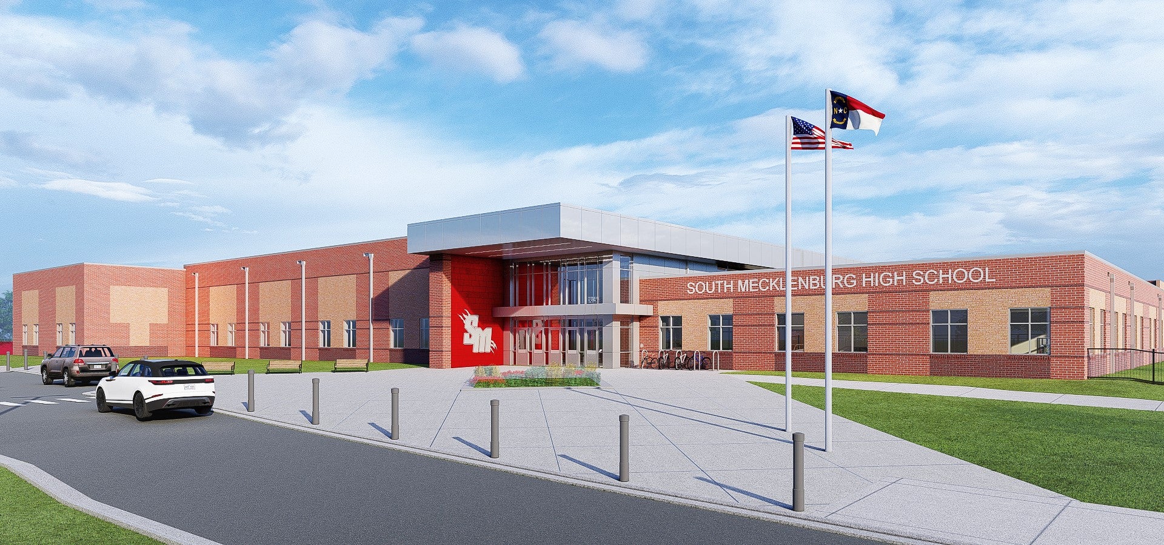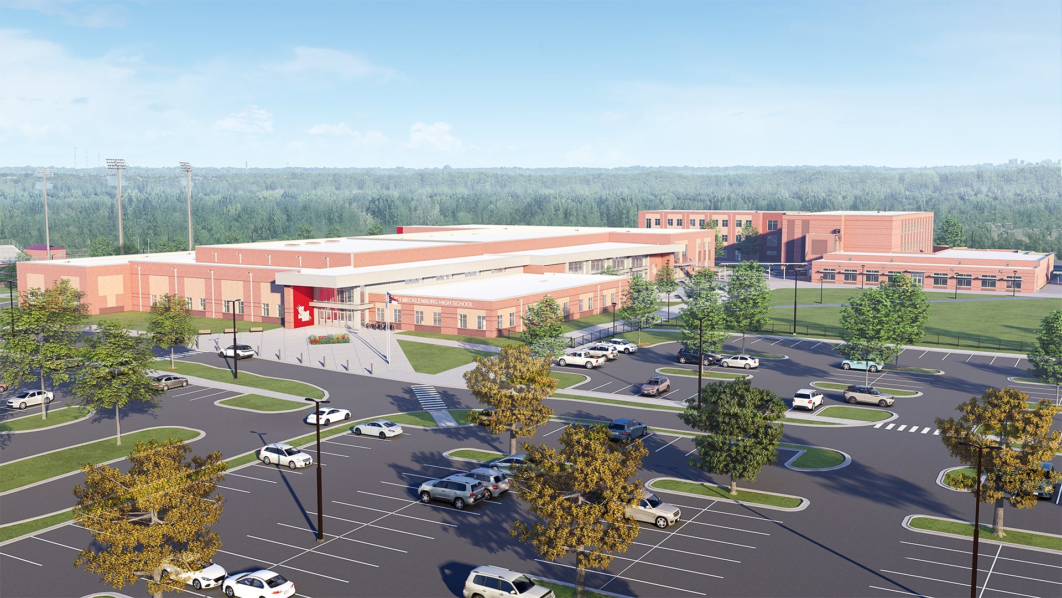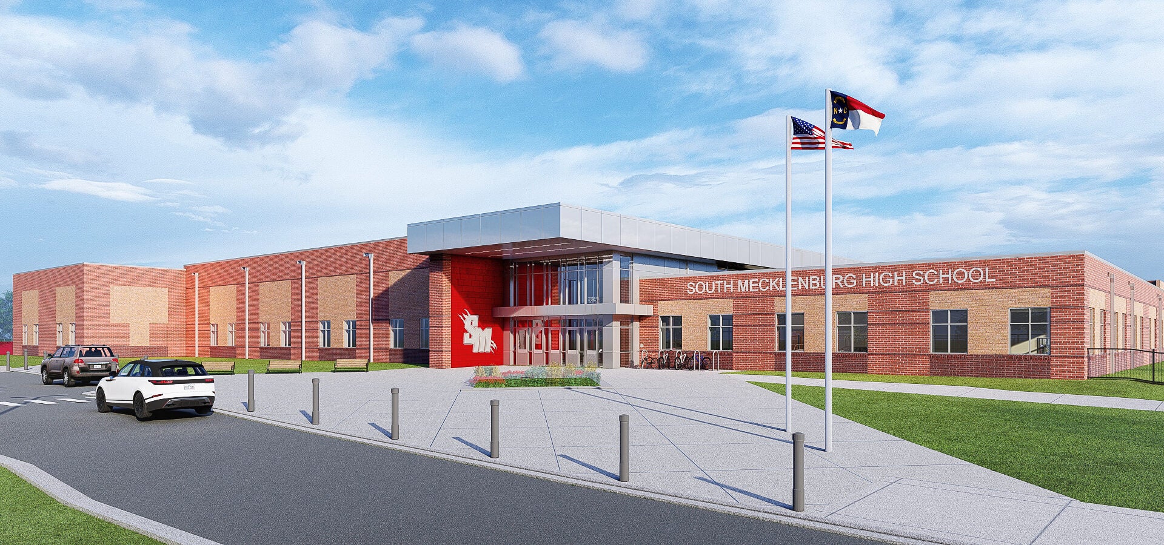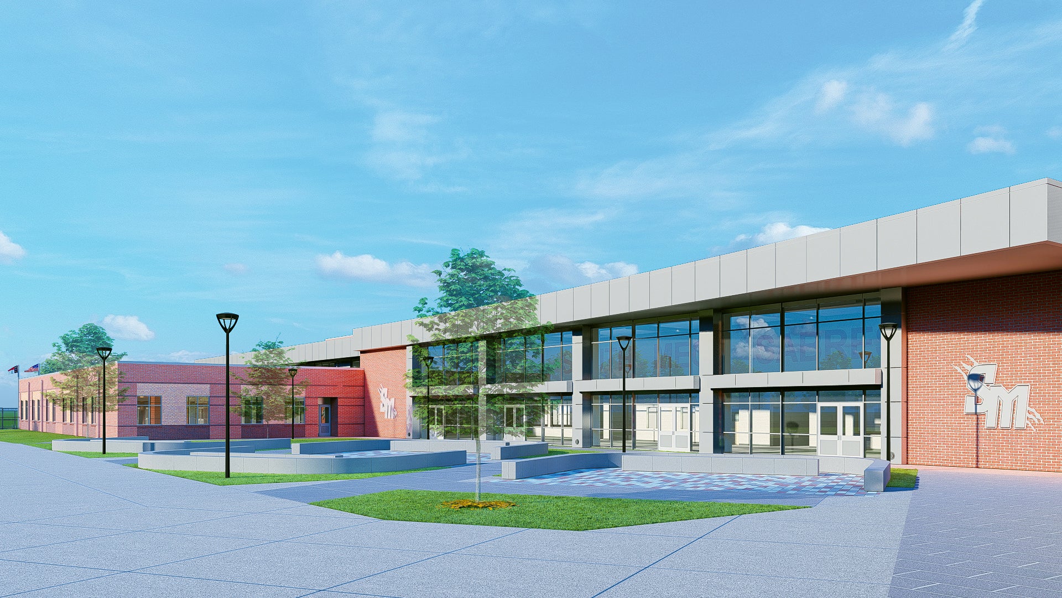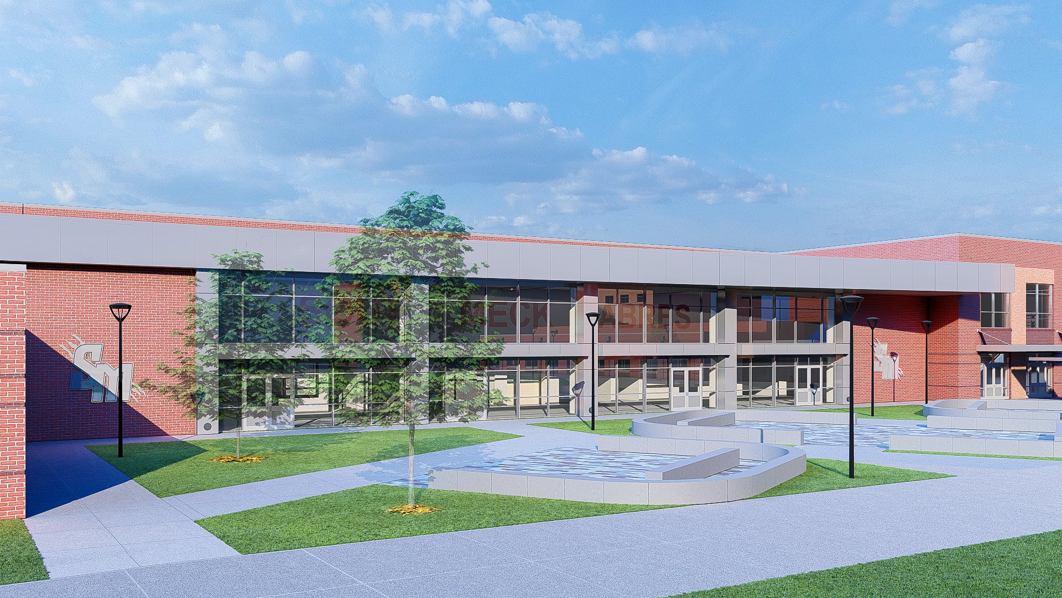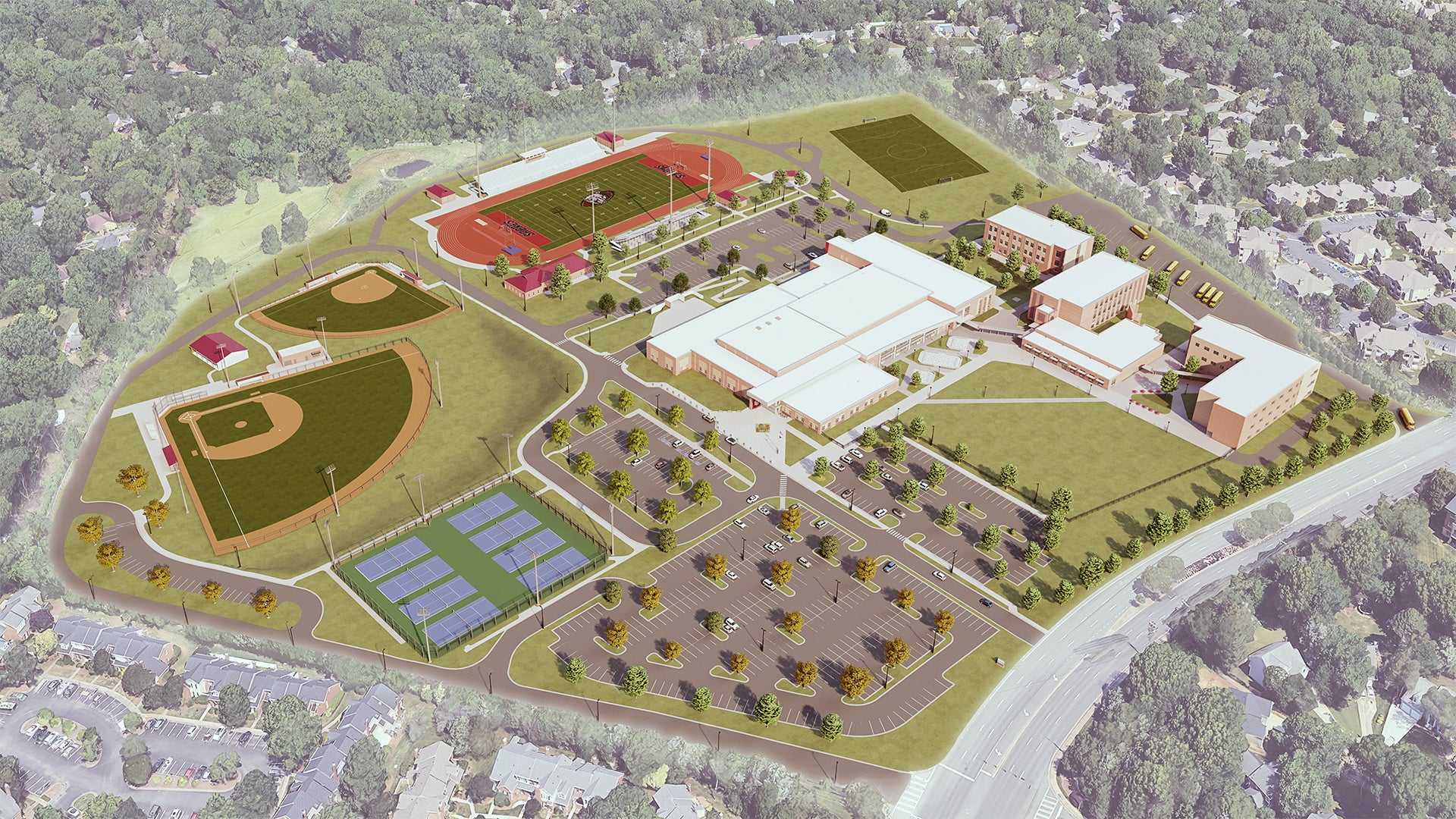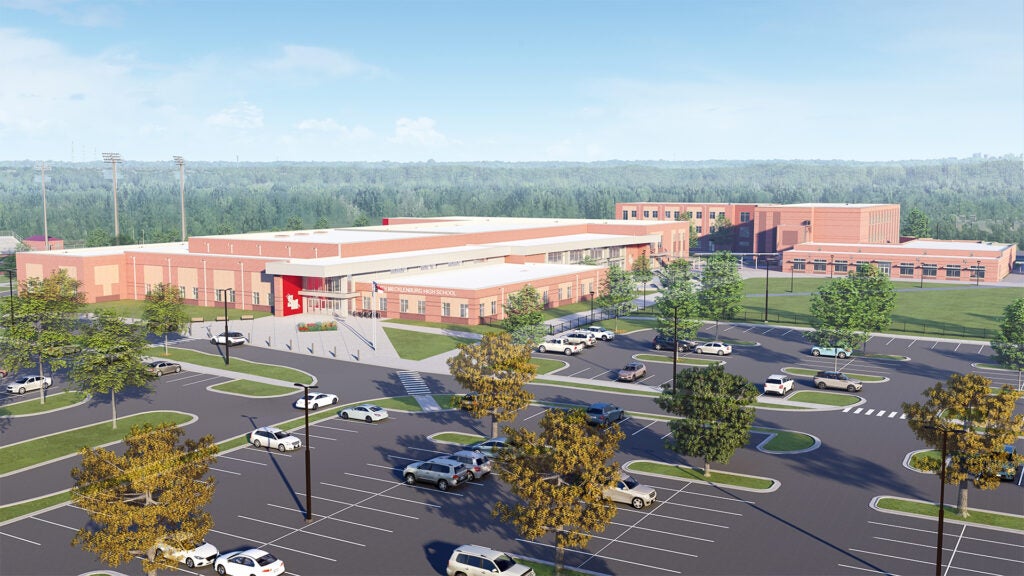
The final phase of development at South Mecklenburg High School reimagines the campus, blending modern learning environments, enhanced amenities, and dynamic outdoor sports facilities into a cohesive vision.
Design work began in 2023, when Morris-Berg Architects led the Advanced Planning and Programming phases. Through comprehensive analyses of existing structures, site utilities, and facility assessments, the design team collaborated closely with the community to ensure that educational programs remain uninterrupted throughout the phased construction.
At the heart of the redevelopment is a 145,000-square-foot academic building, replacing outdated facilities. The building’s design is organized along a central axis, where a secure entry vestibule opens into a daylit corridor that connects primary spaces, including the auditorium, main gymnasium, and auxiliary gymnasium. This axial promenade culminates at a monumental stair and social space, framing views of the media center and creating a symbolic and visual anchor for the building’s interior.
A secondary corridor forms a horseshoe layout that embraces key programmatic spaces, such as fine arts studios, drama and theater classrooms, and athletic support spaces. Outdoor fabrication areas, accessible through large roll-up doors, provide seamless movement of stage sets for performances. A connected, two-story academic wing, adjacent to the balance of campus, houses the culinary arts programs, Student Services, and Career Center, fostering an integrated academic environment close to where the students are for accessibility, yet also provides the privacy for these programs.
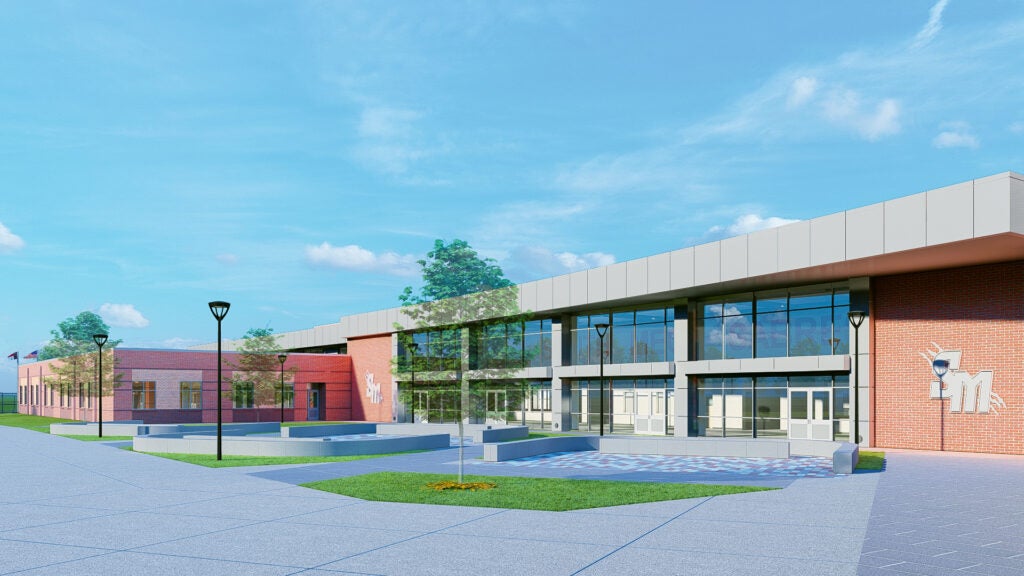
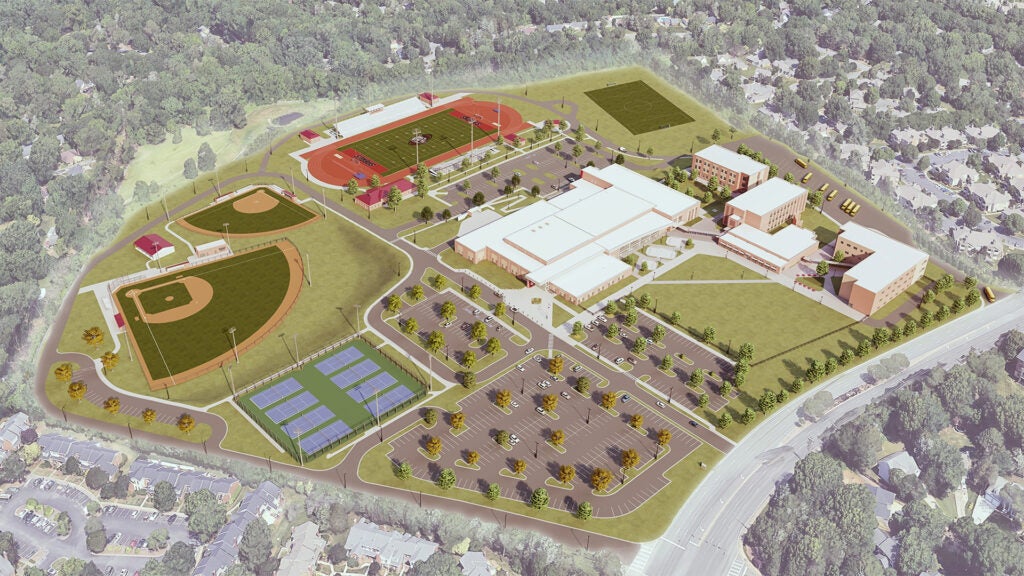
The partial basement at the rear of the building is dedicated to the AutoTech program, featuring a three-bay service area, classroom spaces, and an exterior courtyard tailored for hands-on vehicle maintenance and repair.
Athletic facilities, including the press box, field house, and concessions, will undergo complete renovations. The football field will feature high-performance artificial turf, complemented by an 8-lane, expanded track. Softball and baseball fields are reoriented to optimize solar exposure, with new dugouts, concessions, and a covered batting cage completing functionality.
Construction is scheduled to begin in July 2025, with completion anticipated in 2028. Whiting-Turner Contracting Company is serving as the Construction Manager for this $84,000,000 project, which embodies a forward-thinking vision for education, community, and place-making.
