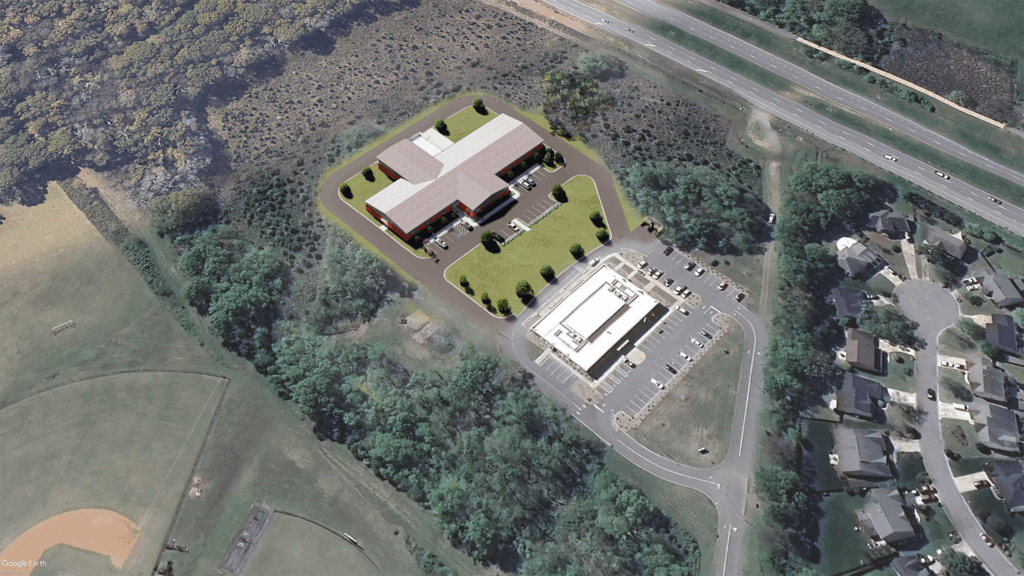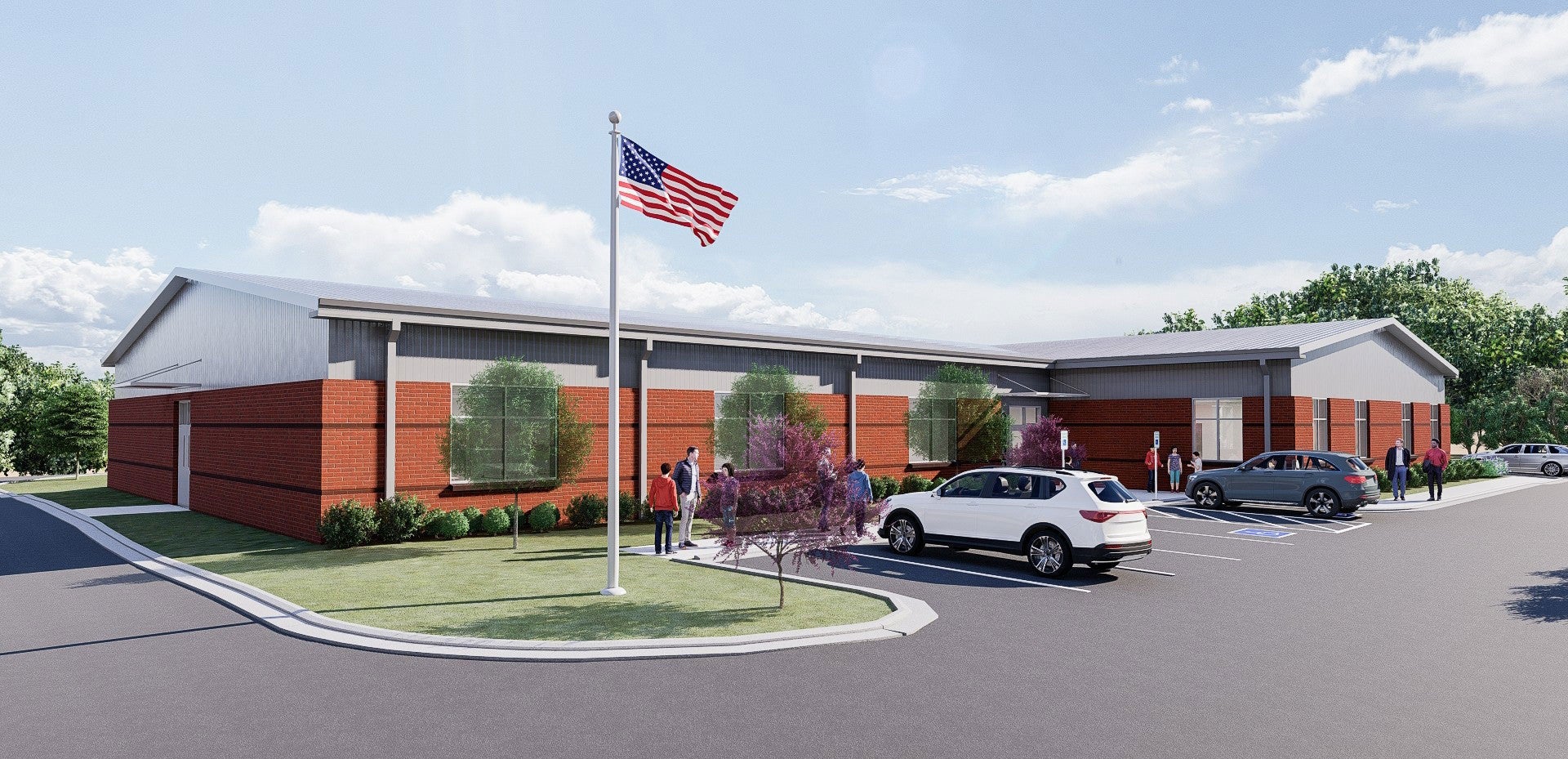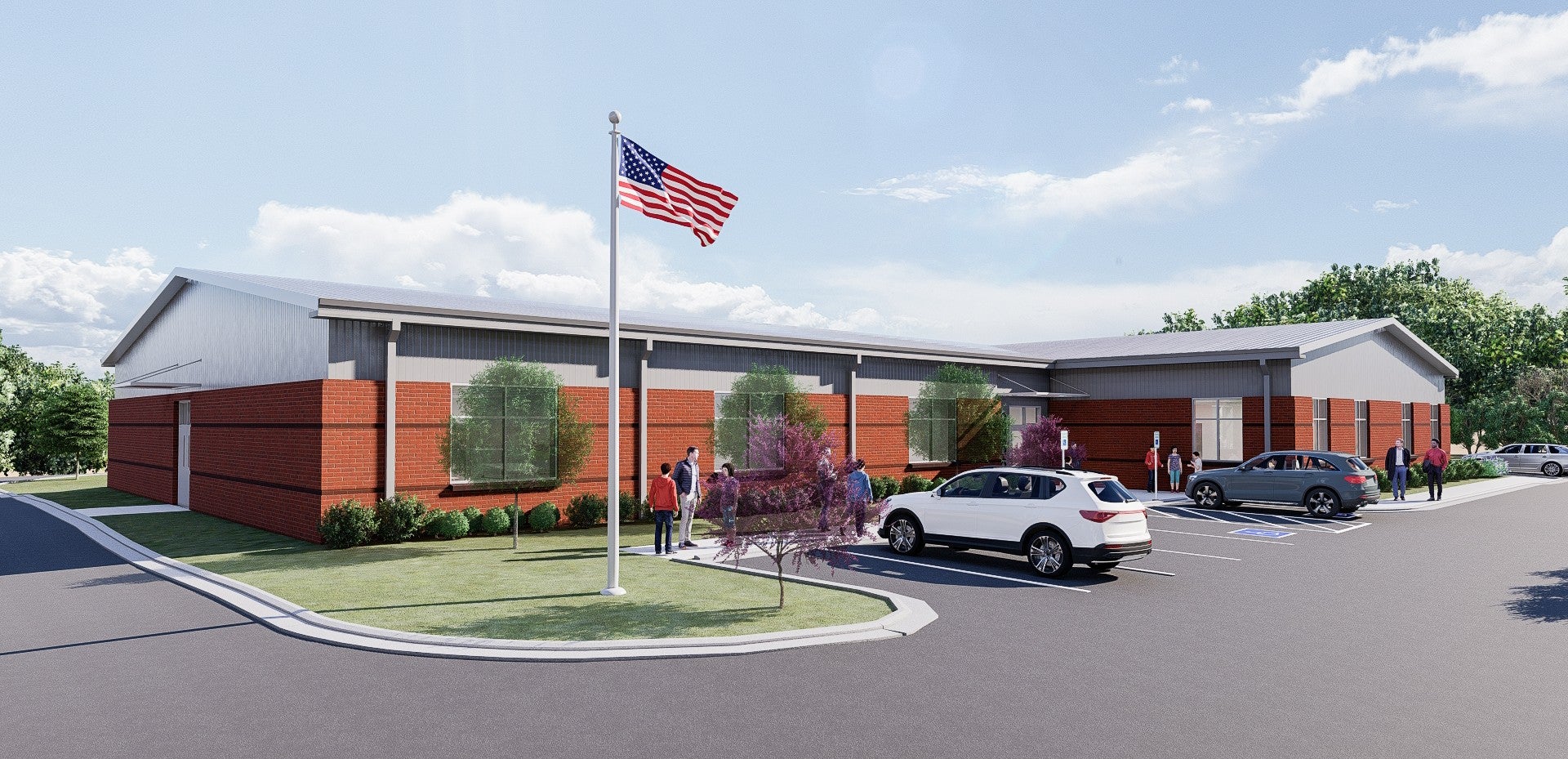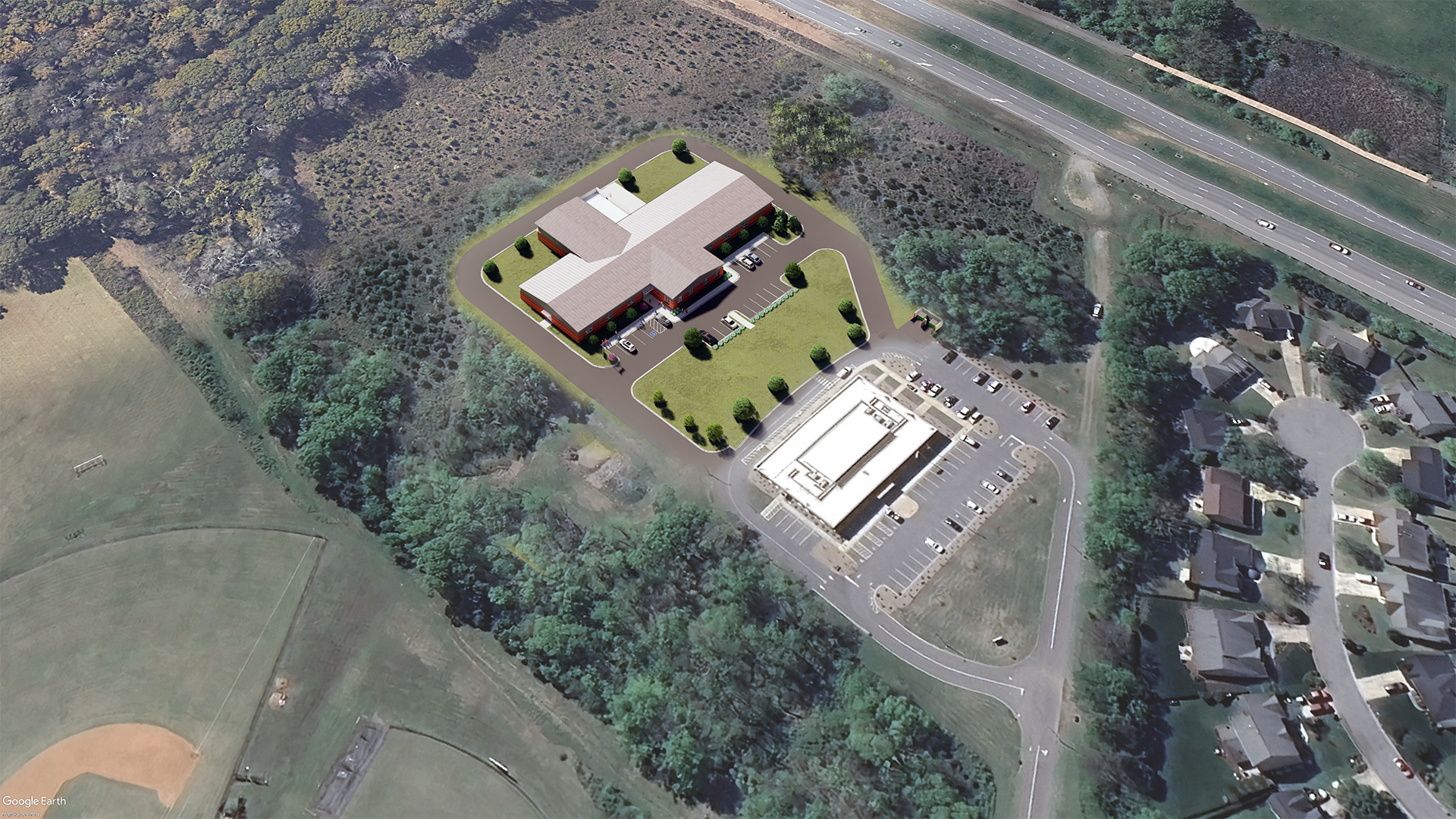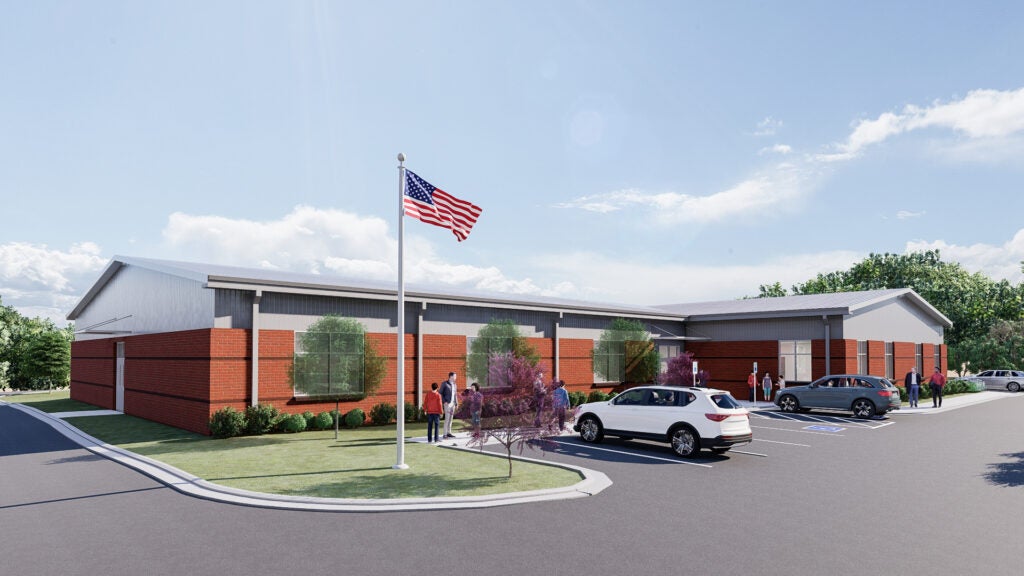
The Opportunity School is a new 20,000-square-foot facility designed for Cabarrus County Schools to serve middle and high school students who benefit from alternative learning environments. The school will support up to 150 students with academic, behavioral, and emotional needs by providing tailored instruction, wraparound services, and a safe, structured setting.
The program includes classrooms, administrative offices, counseling spaces, a media center, and a multi-purpose room that functions as both a cafeteria and a recreation space. The layout prioritizes safety, flexibility, and accessibility while reinforcing the district’s commitment to inclusive and student-centered education.
To meet performance goals and budget constraints, the design team selected a pre-engineered metal building system. This approach ensures schedule and cost efficiency while incorporating architectural elements that reflect the broader campus identity. The exterior blends brick veneer and metal paneling to visually connect with the adjacent Performance Learning Center, another Morris-Berg Architects project completed for the district nearly a decade ago.
Construction is led by New Atlantic Contracting, with completion expected in Summer 2026—just in time for the start of the new school year. The $7 million project supports the district’s long-term strategy to provide equitable educational opportunities across Cabarrus County.
