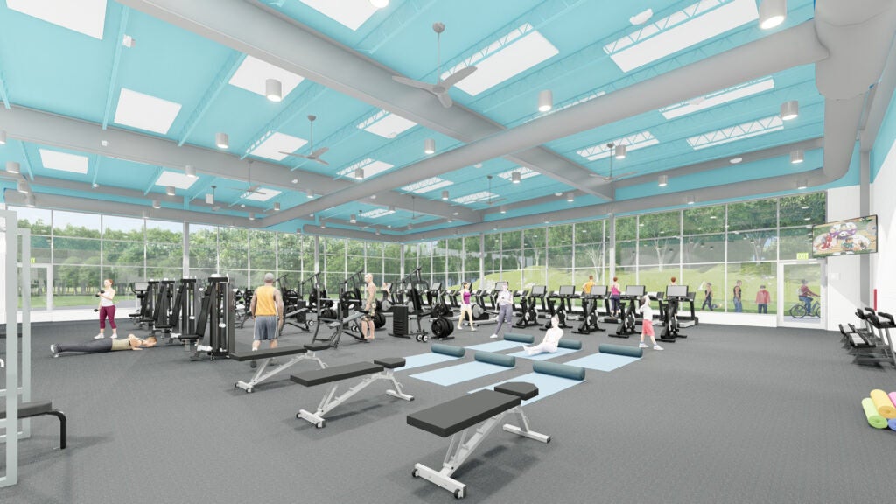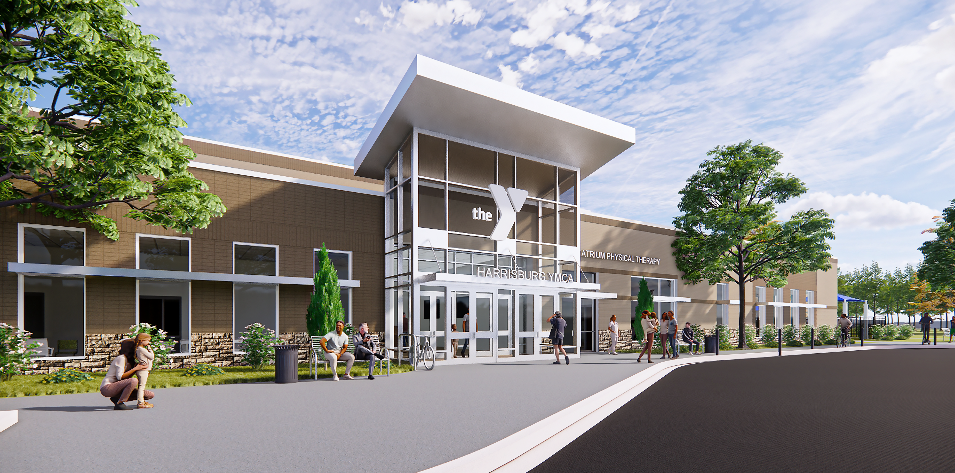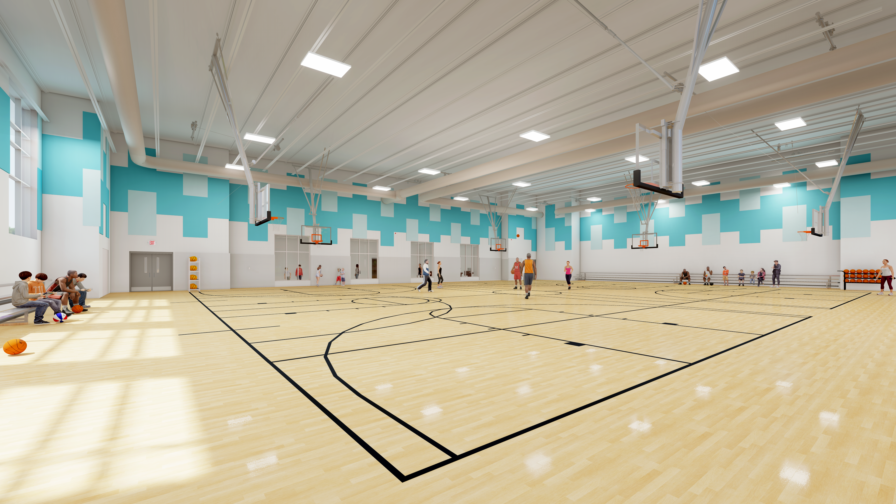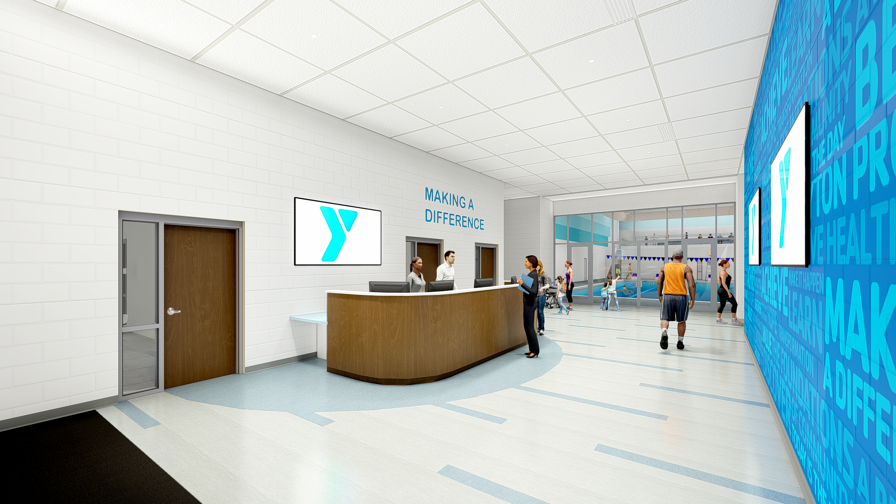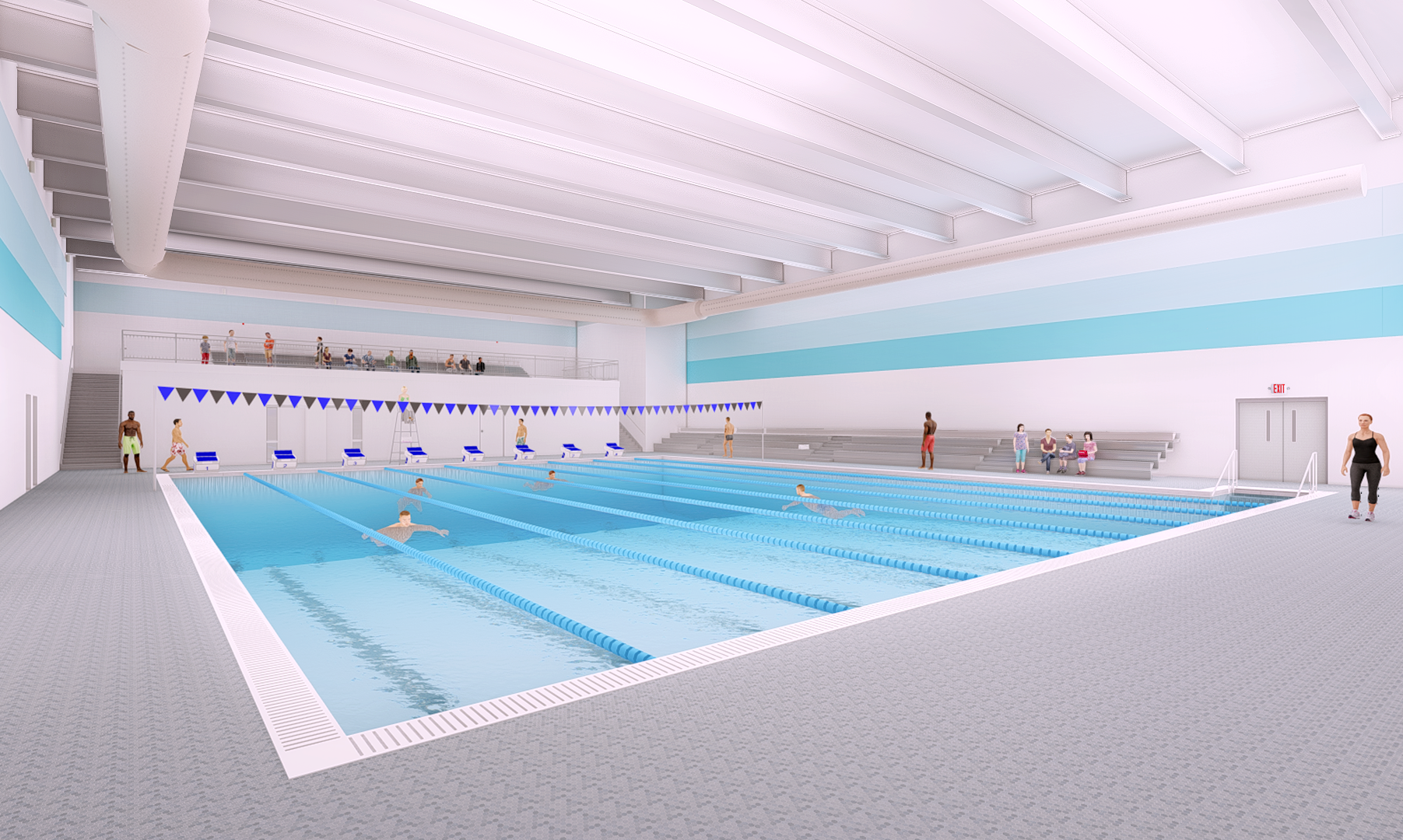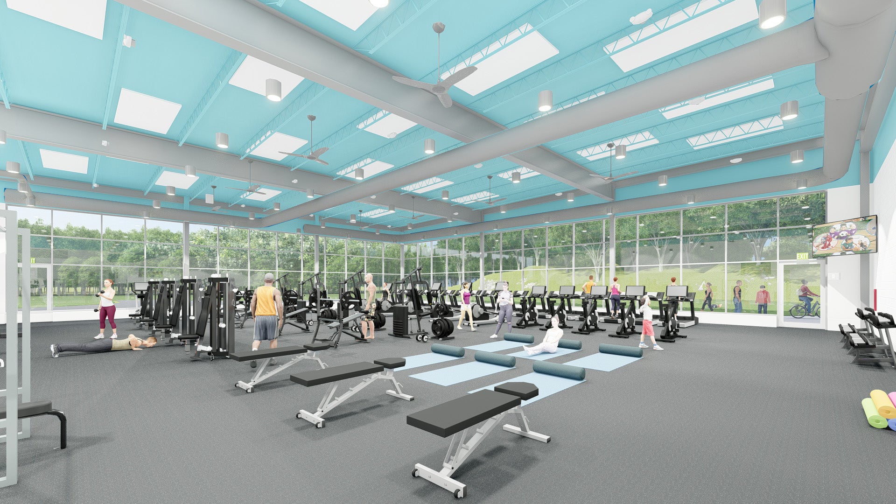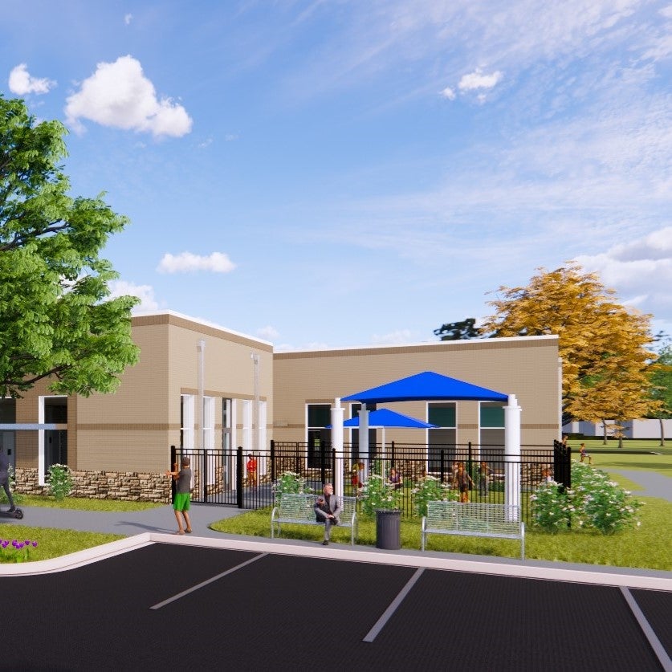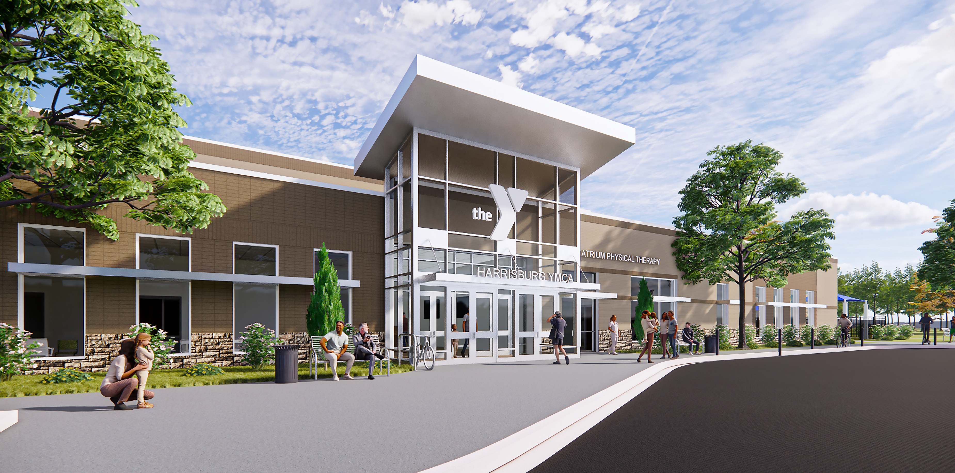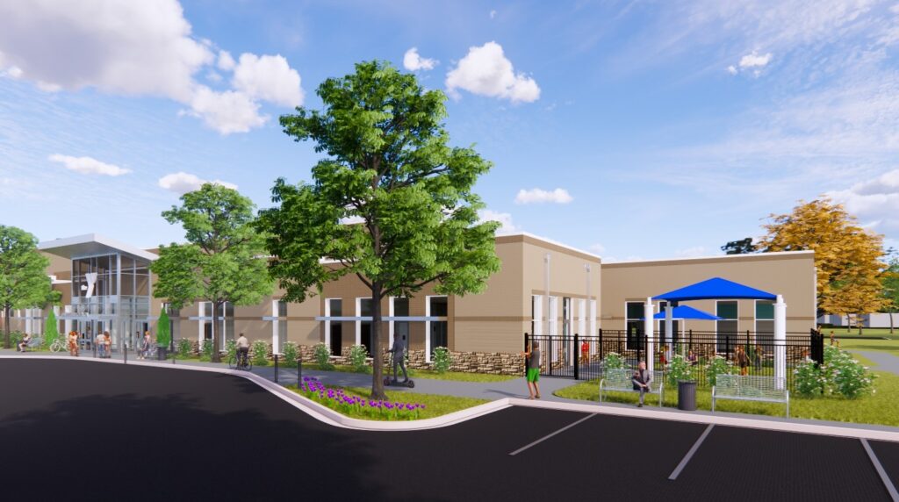
The Harrisburg Family YMCA, a 50,000-square-foot recreational facility, is on track to be completed in late summer 2025. Currently under construction with Edifice Construction as the Construction Manager, this facility will serve as a hub for health, fitness, and recreation for the Rowan-Cabarrus YMCA.
Located adjacent to Harrisburg Park, the Harrisburg YMCA completes the Town of Harrisburg’s Master Plan by uniting indoor facilities, outdoor spaces, and athletic fields into a cohesive campus designed to support a wide range of recreational and community activities.
The design features a load-bearing CMU structure that houses a variety of amenities, including branch offices, a visually stunning natatorium visible from the main entry lobby, a fitness center, three gymnasiums, group exercise space, and a dedicated childcare area. In partnership with Atrium Health, the facility also includes a satellite physical therapy suite, seamlessly integrating healthcare and wellness under one roof. This $21,000,000 project is made possible through member contributions, private donations, and state and local funding.
The design team includes Stewart Engineering (Structural), Optima Engineering (Mechanical, Electrical, Plumbing, Fire Protection, Telecommunications), Benesch (Civil Engineering, Landscape Architecture), and Shultz Engineering Group (Pool Design).
