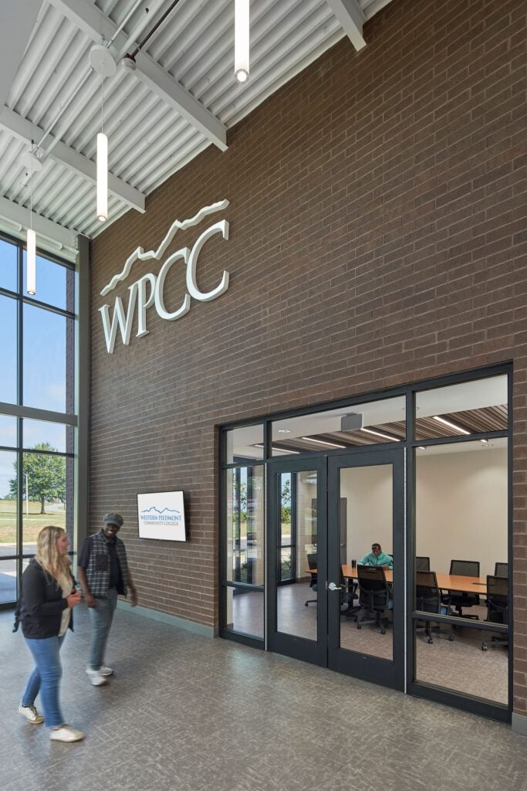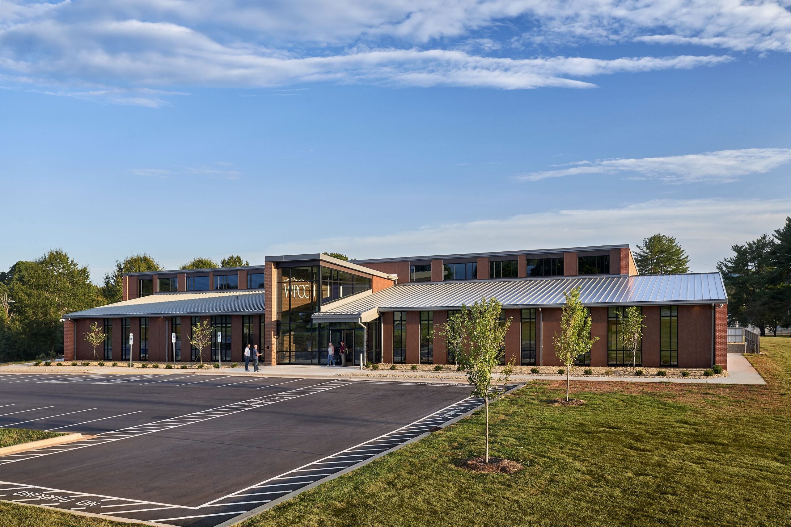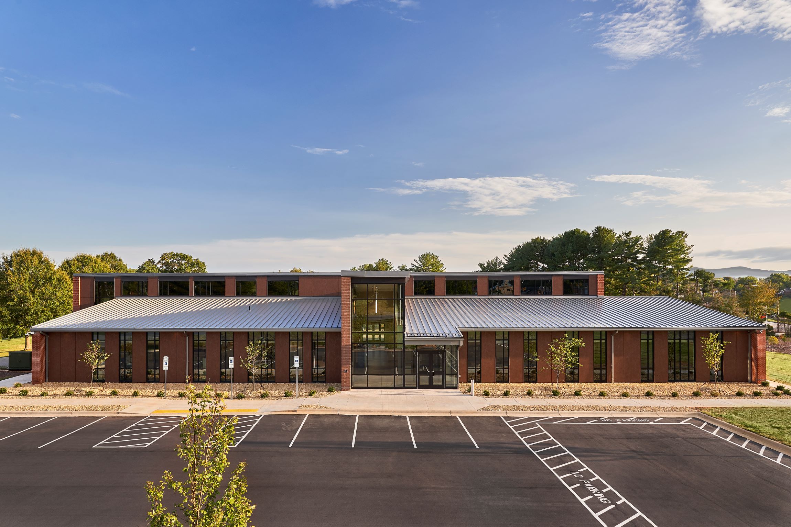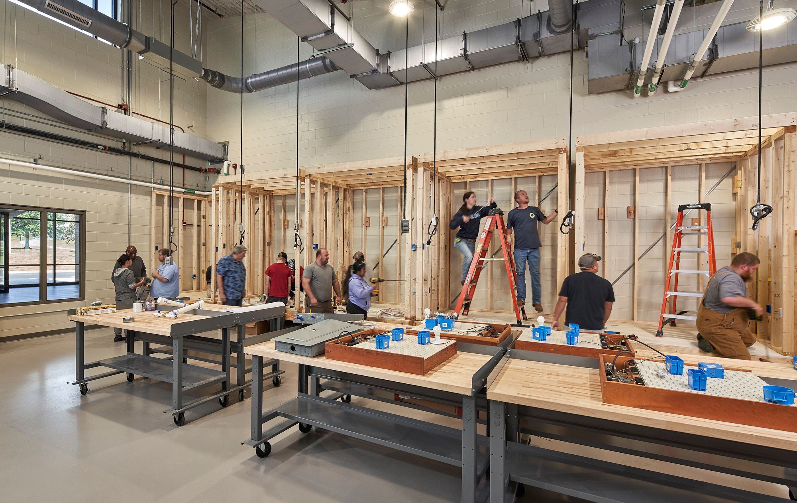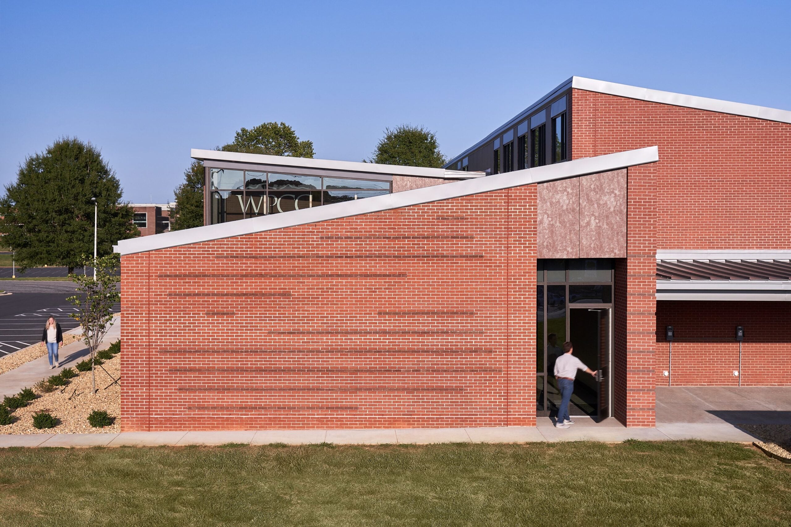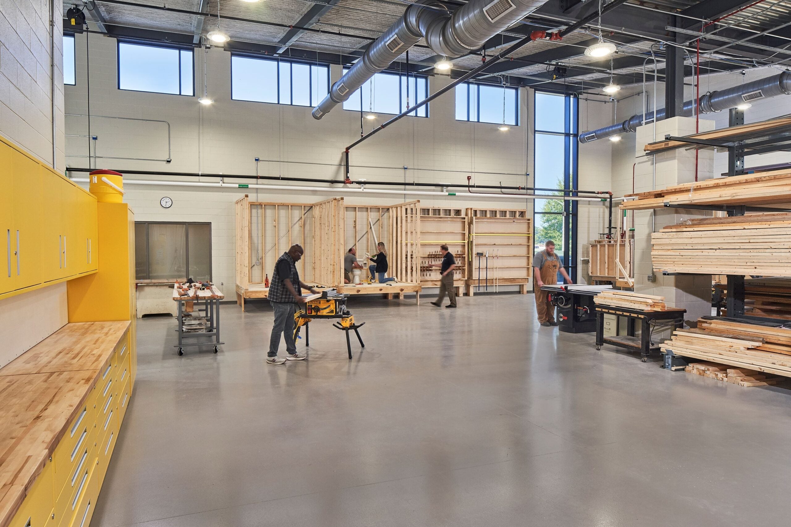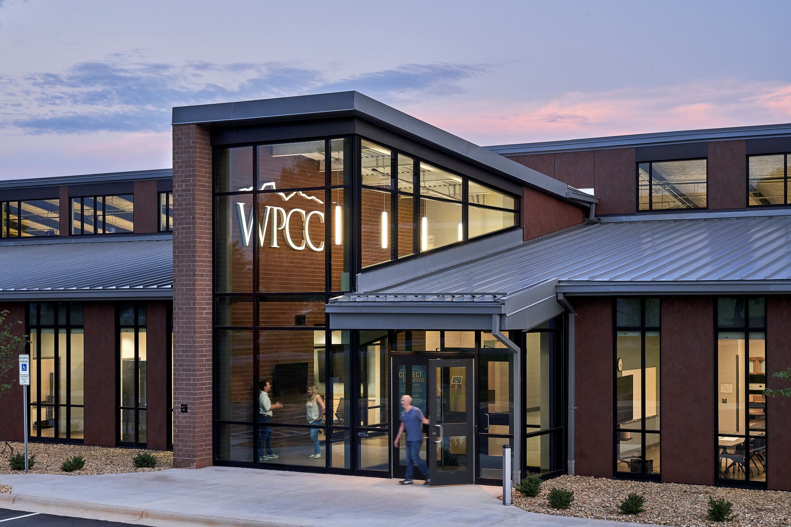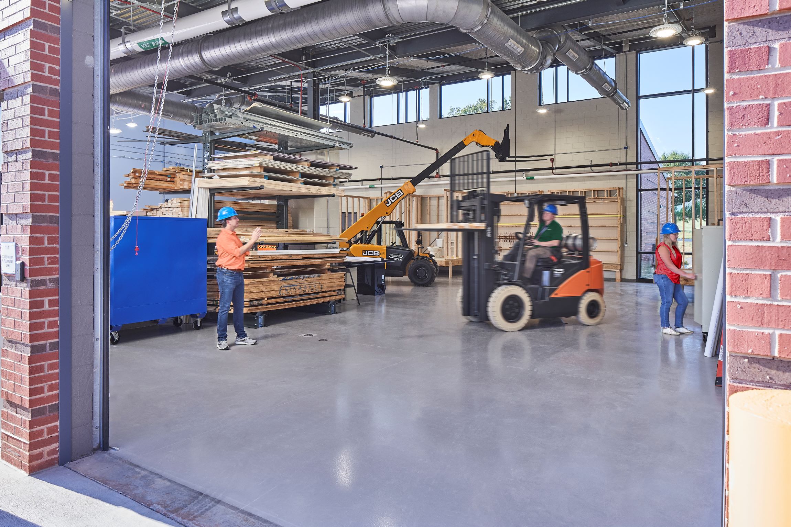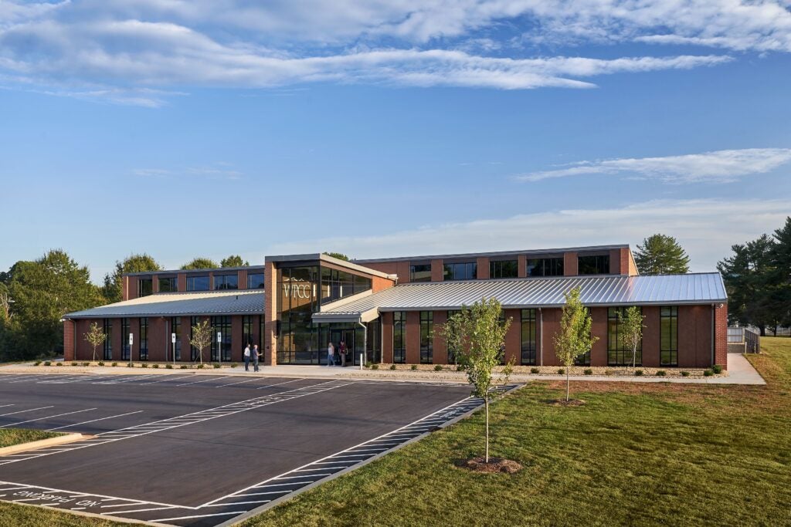
Lab spaces dedicated to each construction trade are intentionally designed to be open and visible from a public corridor, allowing visitors to witness the activities and hands-on-learning taking place. Each lab space also provides a physical connection to the outdoors, facilitating outside work, with features like a specially designed outdoor HVAC Lab.
A future phase-two of the project is planned, which will involve the addition of a large construction lab at the rear of the building. This expansion will physically bring together all the different trades under one roof, allowing for the construction of a complete residential house, further enhancing the students’ learning experiences.
Special attention was given to the building’s detailing to express the building trades. The unique brick façade patterning, extensive use of metal paneling, dramatic roof slopes, and intentionally visible building systems all contribute to creating a learning environment that fosters engagement and provides students with valuable learning opportunities.
