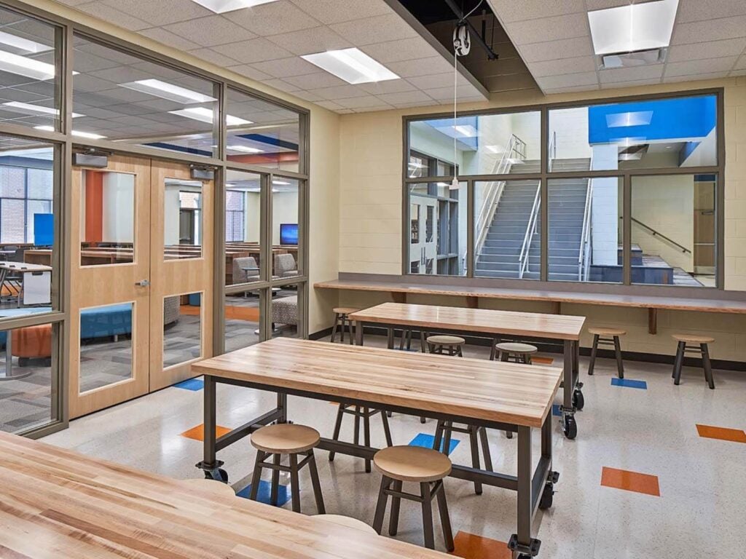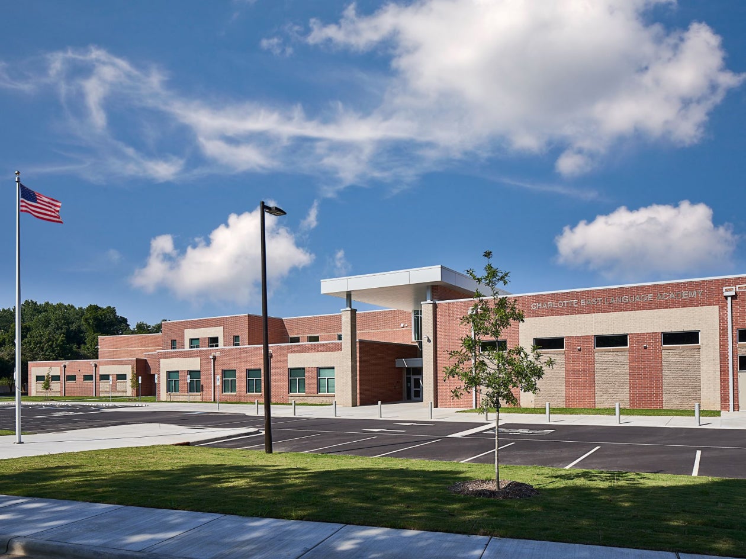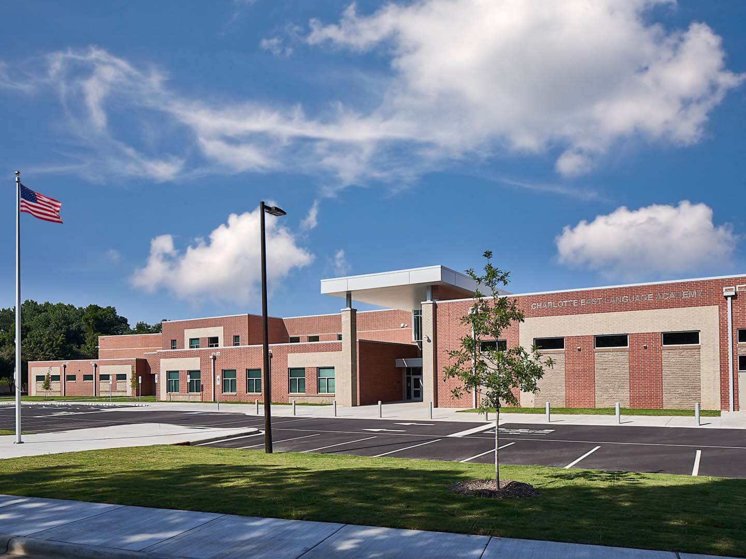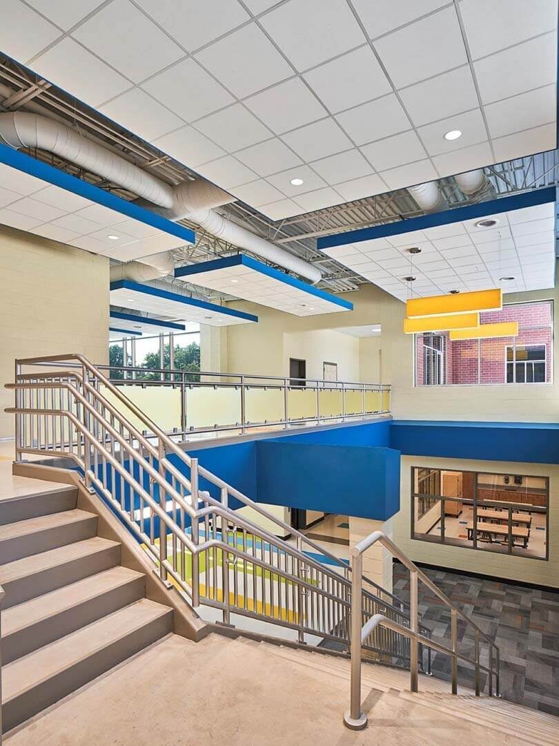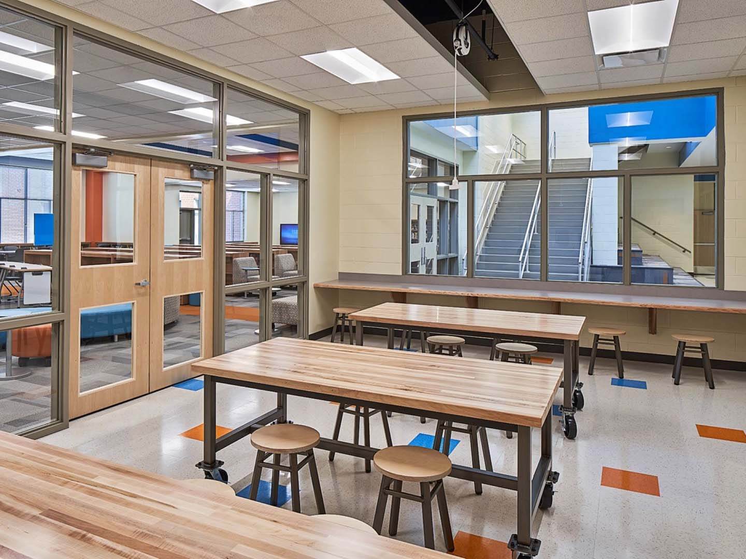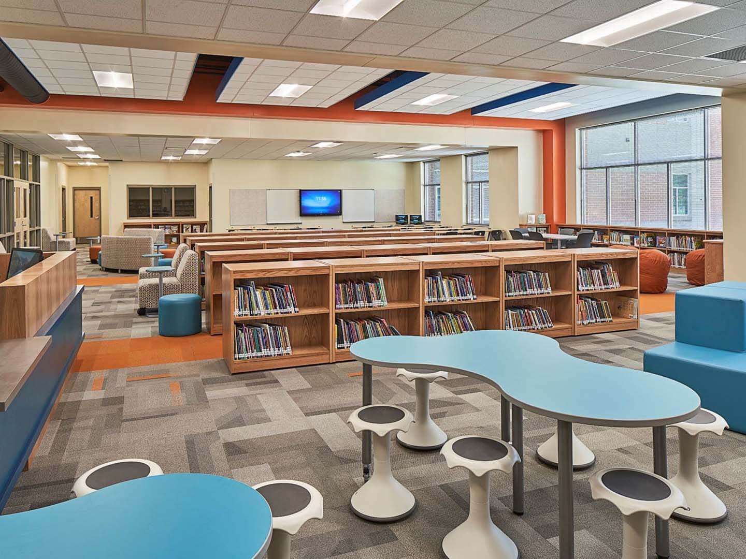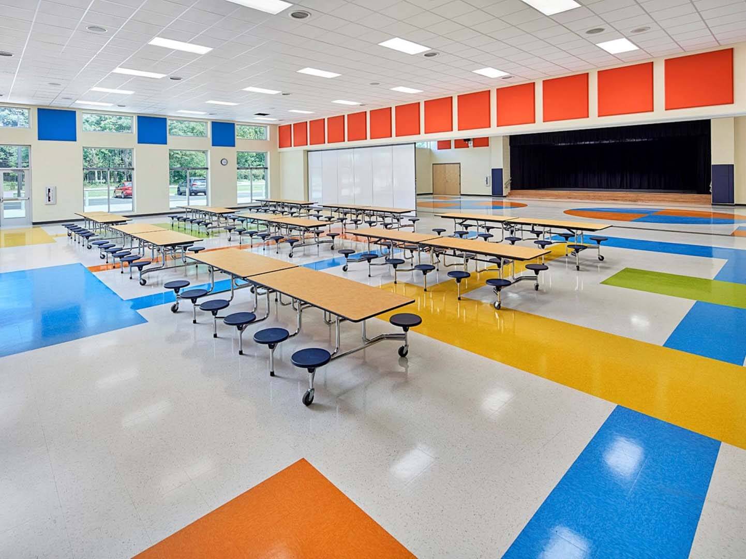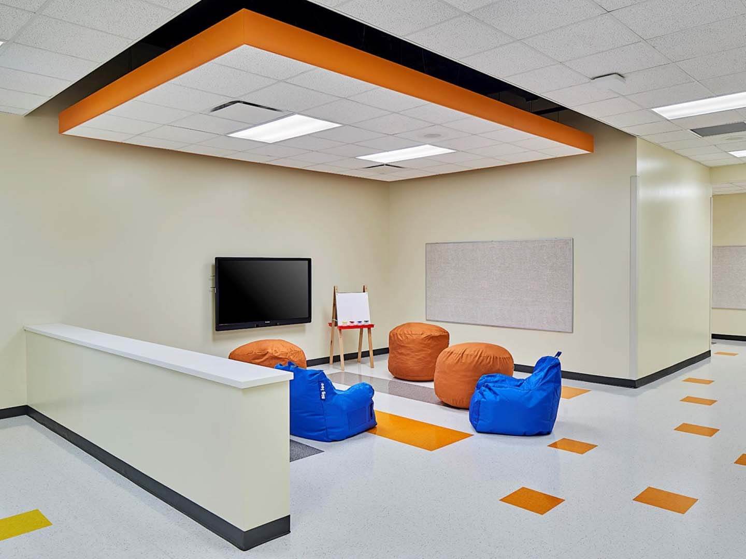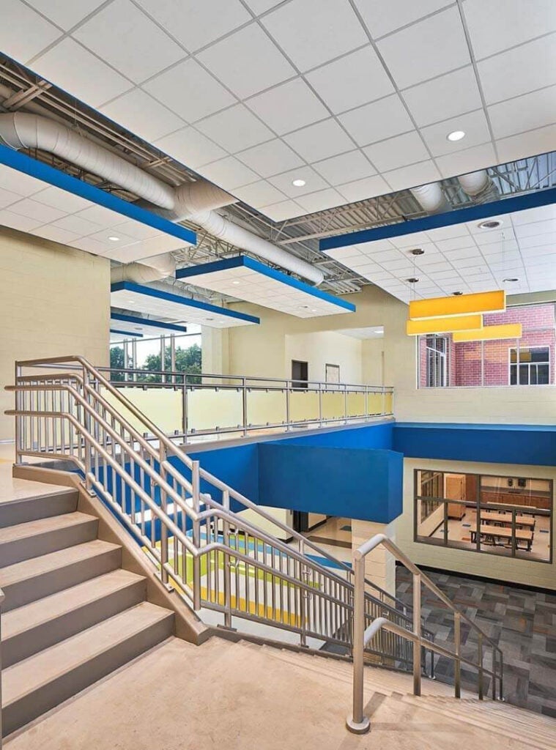
In addition to providing much-needed relief to the local elementary and middle school, this project also fosters social and economic development within the community. Designed to accommodate 1180 students, the school features 54 classrooms and is situated on an 11-acre tract that was carved out of the former Eastland Mall site. The site itself offers various amenities, including dedicated play areas for kindergarten students, multiple playgrounds, and a full-size soccer field with natural turf. Moreover, the project addresses the school system’s magnet program needs and provides a Spanish-speaking immersive environment for the community.
The elementary and middle school classrooms are organized into separate two-story wings, which converge at common spaces designed to promote collaboration between teachers and students. A secure and well-lit two-story entry, connected to the compact parking and drop-off area, welcomes students and provides elevated walkways that connect different areas of the building. At the end of the entry axis, the strategically positioned Media Center offers maximum visibility into the lush vegetated courtyard. The single cafeteria is combined with a multi-purpose room and performance platform, which can be partitioned using a movable wall. Dance studios, music rooms, and art classrooms are conveniently located on the first floor, providing easy access for students from both classroom wings. Each grade level incorporates collaboration spaces that offer flexibility for group-based learning, while a dedicated Maker Space encourages hands-on creativity and exploration.
