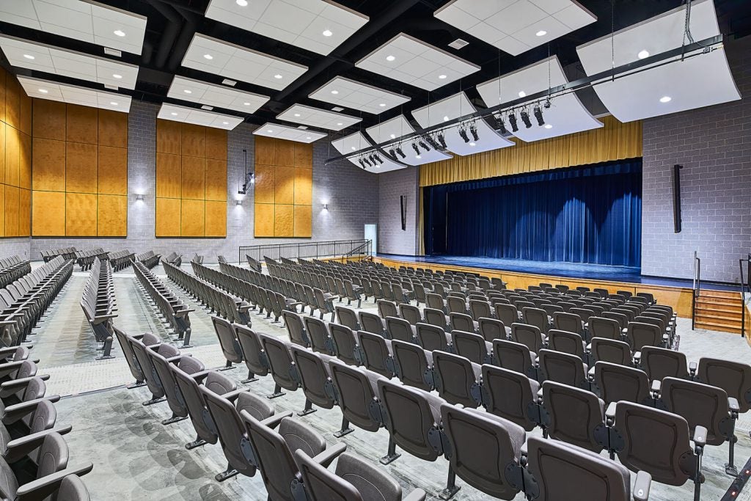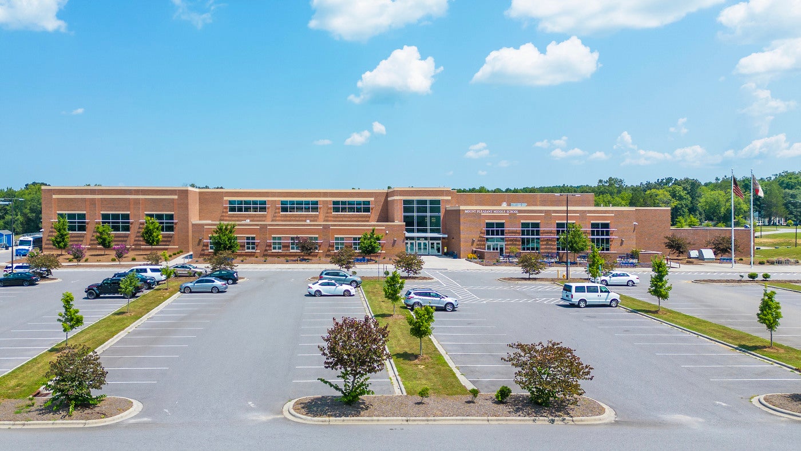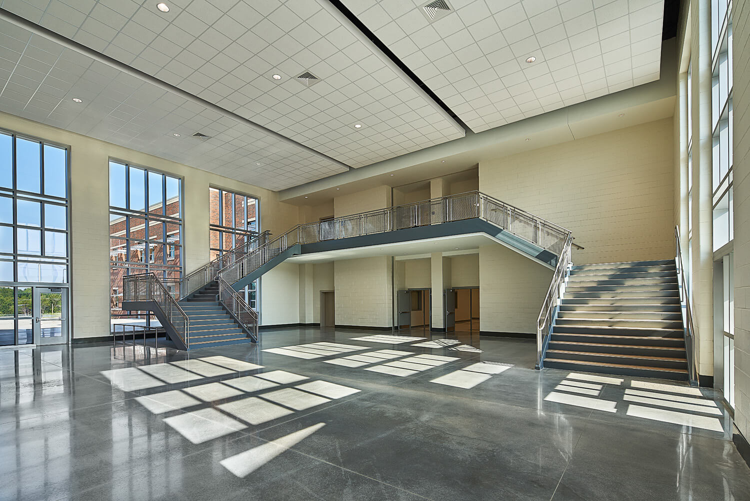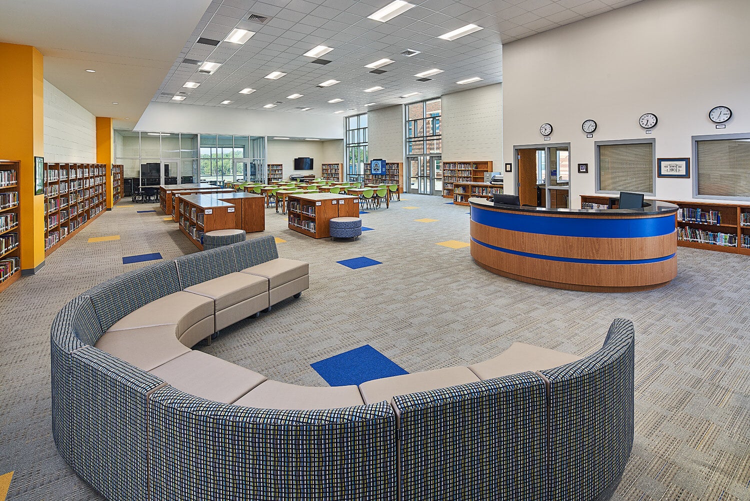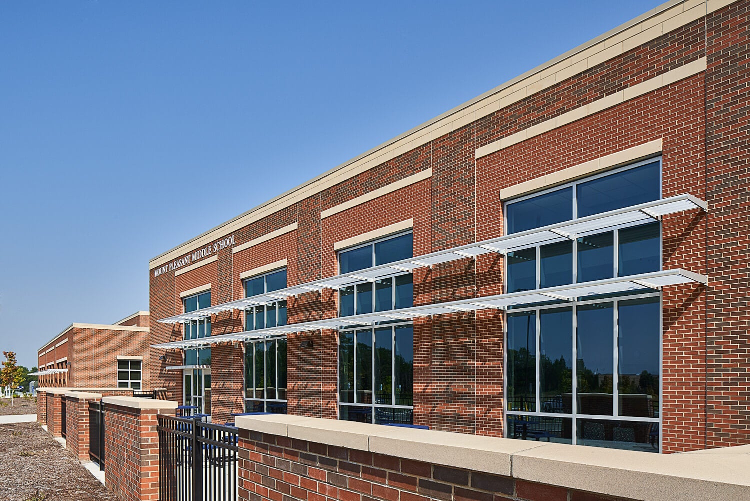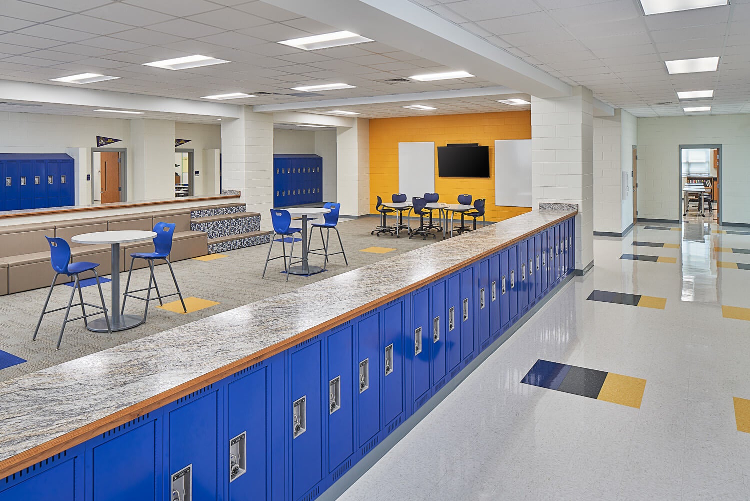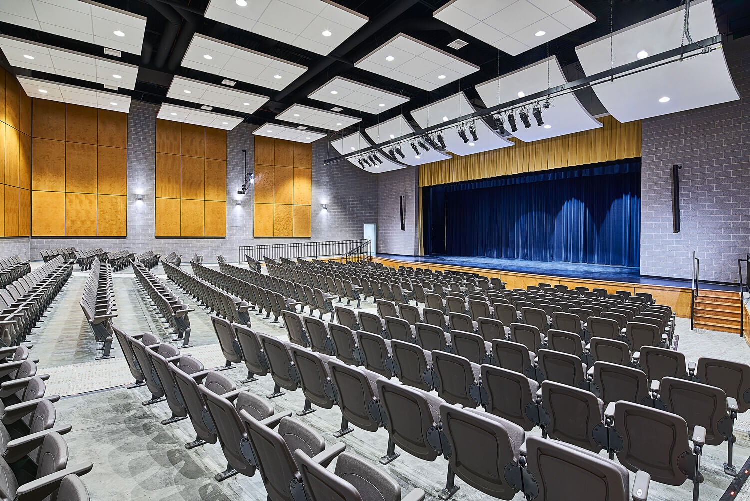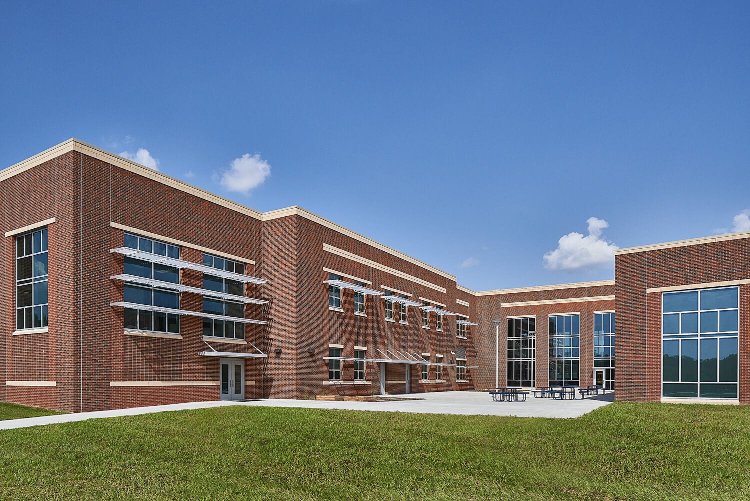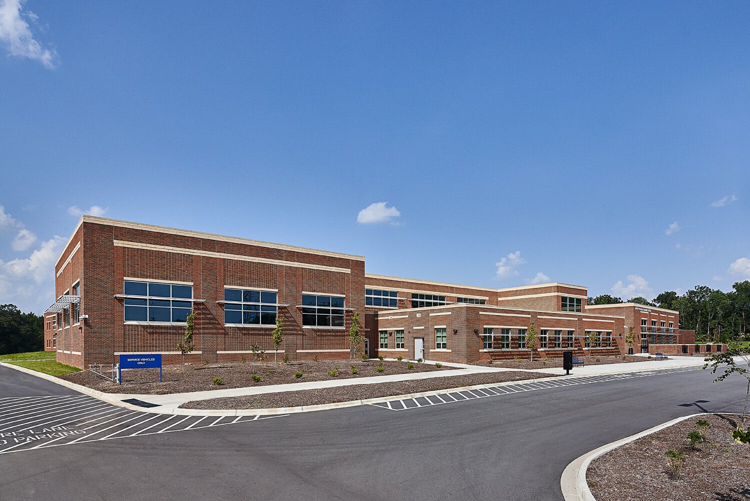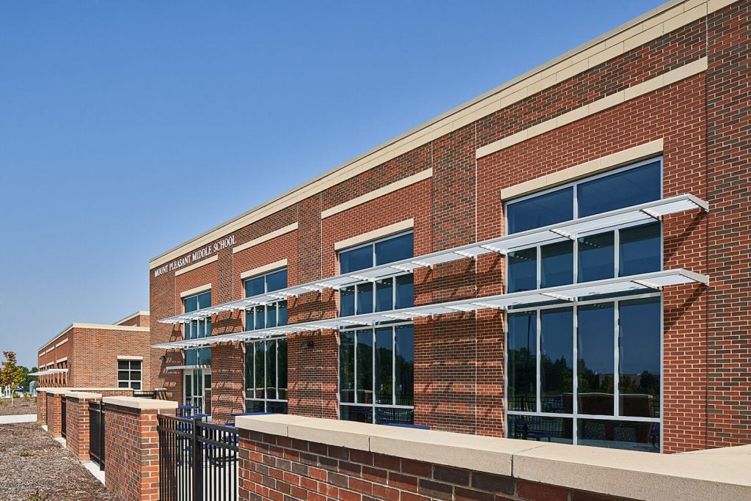
The design of the school focuses on creating a linear main common space that serves as the central circulation route. The secure entry acts as the starting point, leading to a two-story classroom wing. Along the main axis, key program elements such as the cafeteria, gymnasium, 490-seat auditorium, auxiliary gym, and media center are strategically placed. This arrangement allows for after-hours and weekend use by the public without compromising the security of the classroom areas.
Exterior courtyards are incorporated into the design to encourage outdoor learning activities and support an expanded agriculture curriculum. Additionally, a Digital Lab serves as an incubator for design and collaboration, fostering creativity and innovation among students and faculty. The presence of an active robotics lab further enhances the career and technical education curriculum.
The LEAD Program at Mt. Pleasant influenced the design by emphasizing open-concept and flexible spaces that facilitate group learning and planning. Group Instruction Space was specifically designed to encourage cross-collaboration between classes and facilitate group projects. The corridors are open to this space, allowing for its use as additional learning space outside of the traditional classroom setting.
Sustainable design features are integrated throughout the building to promote energy efficiency and environmental responsibility. The two-story classroom wing is oriented to optimize solar orientation, and exterior sunshades on the south facades help reduce heat gain while providing views and ample daylighting. Occupancy sensors, dimming controls, and timed electrical outlets contribute to overall electrical consumption reduction. High-efficiency mechanical units are installed for ease of maintenance and long-term durability. A rainwater collection system with a capacity of 60,000 gallons is utilized to reuse rainfall for irrigation purposes on the softball, baseball, and football fields.
