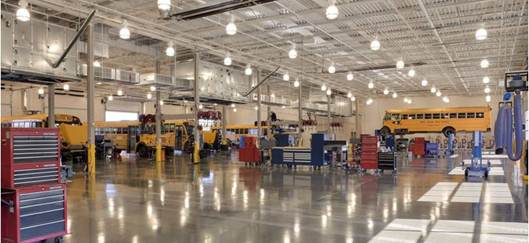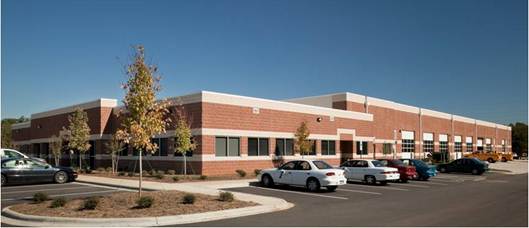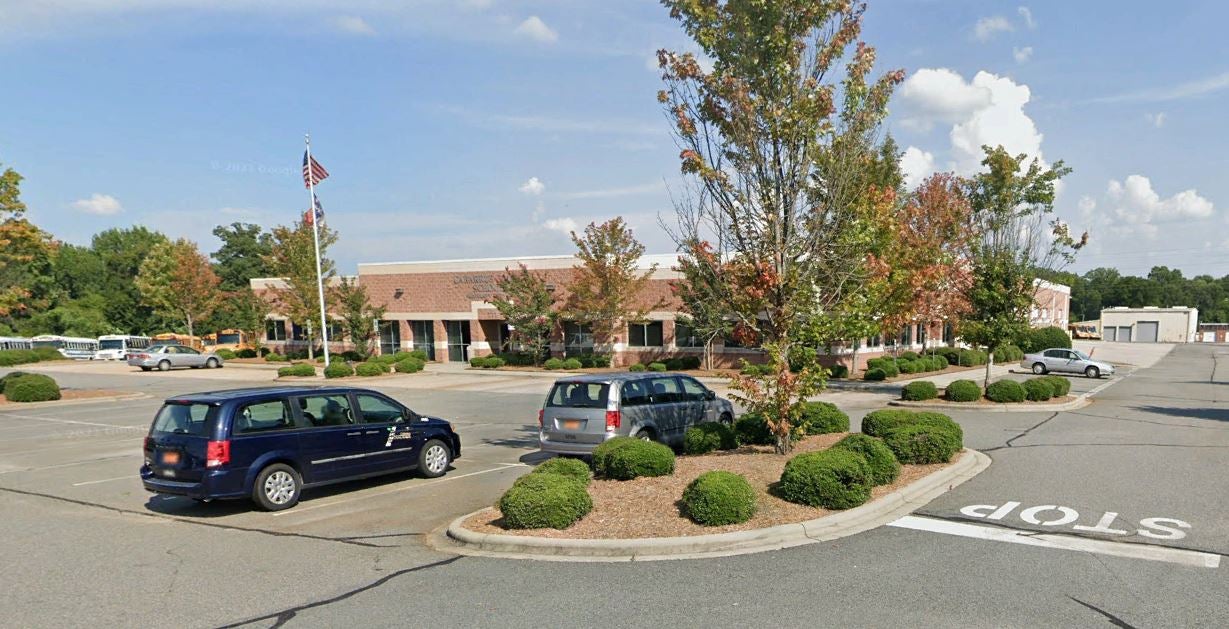
The Cabarrus County Schools Transportation Center was constructed to replace an outdated Transportation Center from the 1950s, which no longer met the needs of the rapidly growing school system. Before commencing the design, Morris-Berg Architects engaged in an extensive pre-design process, collaborating with project stakeholders. This process included analyzing and evaluating existing facilities, collecting data on space utilization, conducting building code and accessibility assessments, programming, providing conceptual design recommendations, budgeting, and devising a construction phasing plan.
Various options were thoroughly assessed, including alternative sites and repurposing existing facilities, before concluding that the current site could adequately fulfill all of the owner’s requirements. The facility serves as the Operations and Maintenance hub for the Transportation Department, as well as housing offices for Child Nutrition. Within the maintenance area, there are fourteen mechanics bays, a tire shop and storage area, battery storage, a machine and welding shop, fluids storage, and a steam clean section. Adjacent to the workshop area, there is a parts storage and distribution area, locker rooms, break rooms, and a storage mezzanine. The administrative office section of the building comprises offices, conference rooms, a spacious training room, and a separate break room and restrooms for the drivers. The 24-acre site provides ample parking for 246 buses, along with staff and visitor parking. The existing paint and body shop was also retained.

