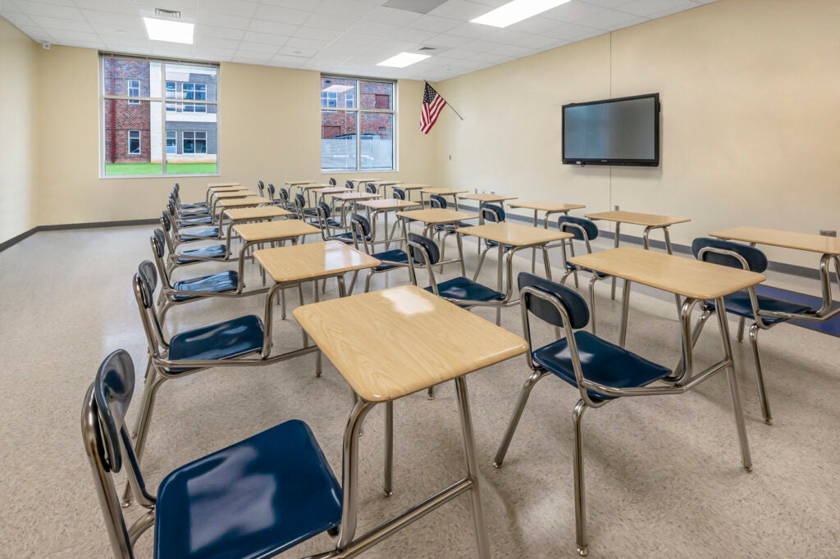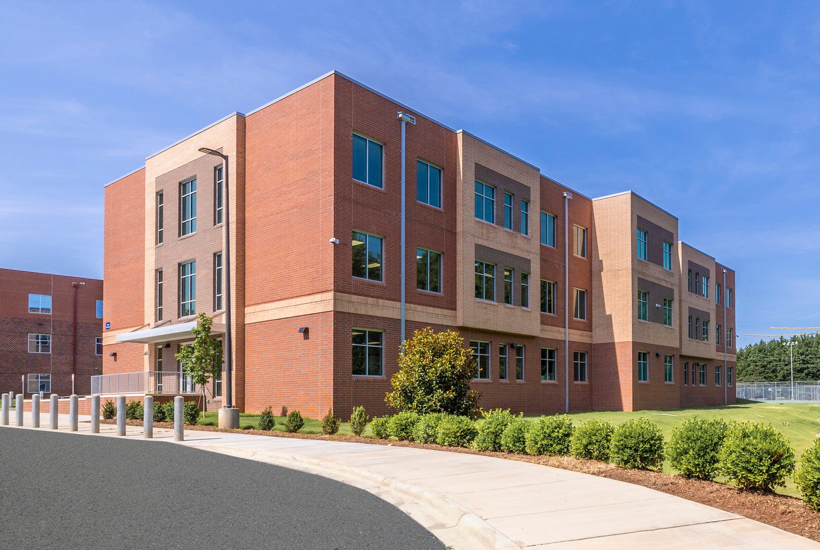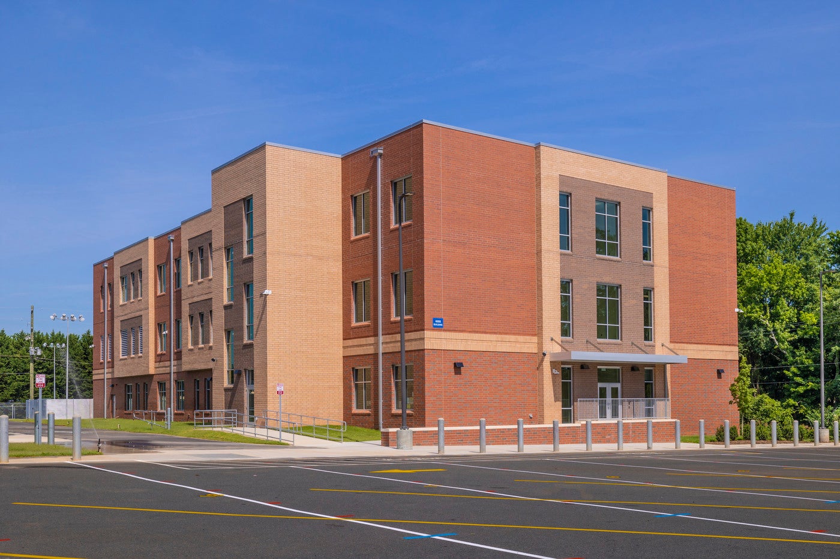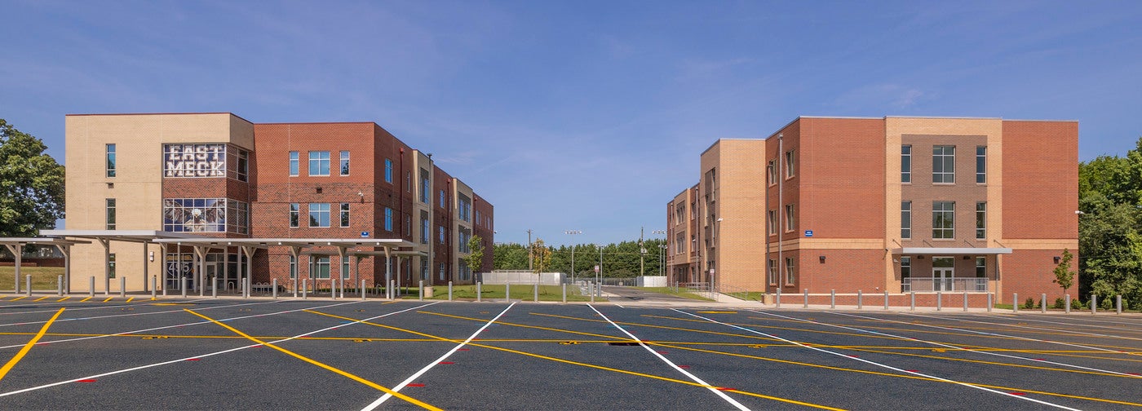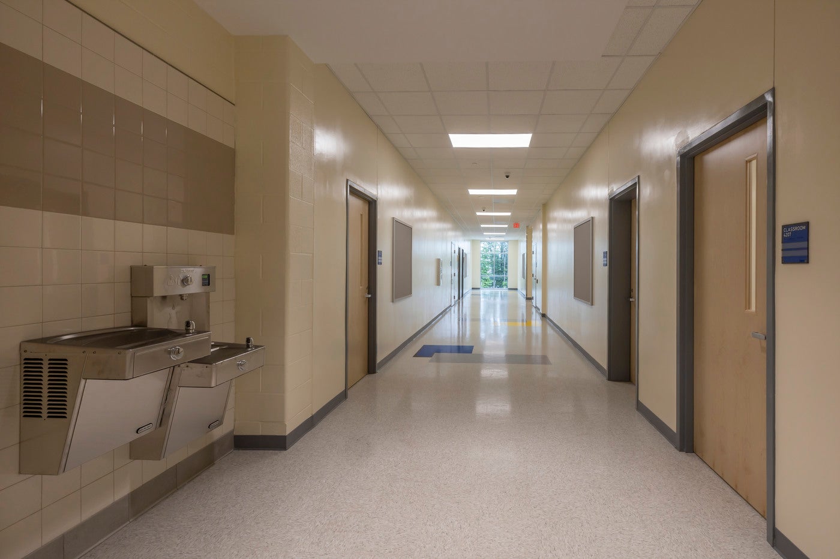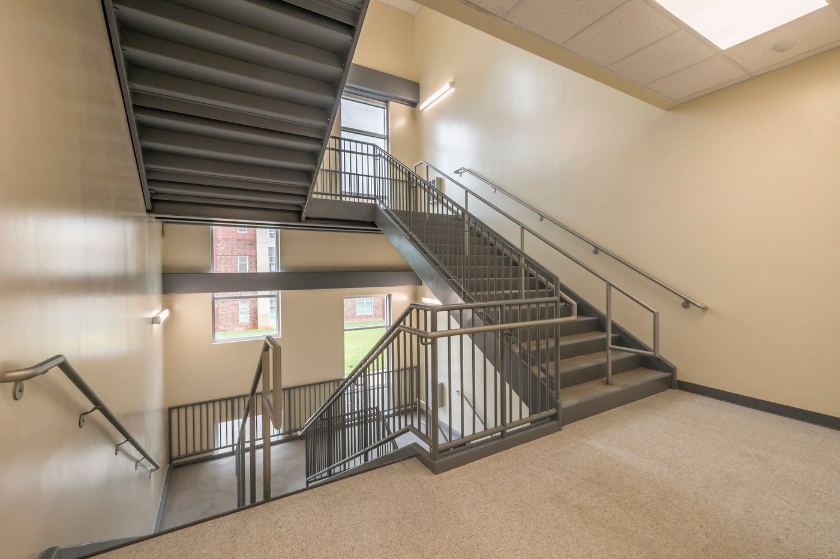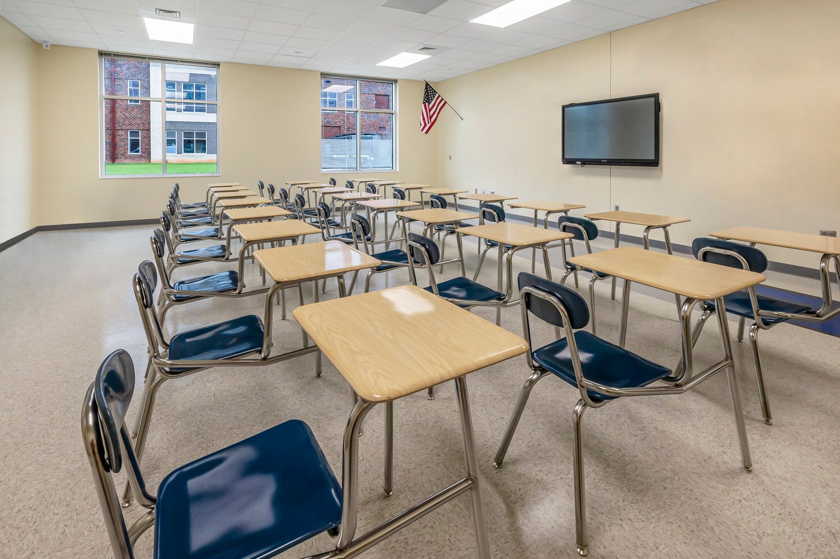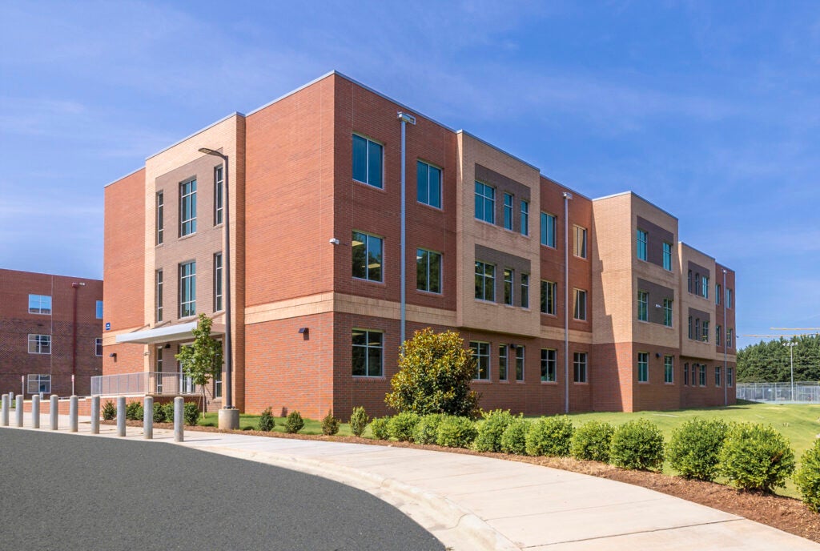
The high school campus in a suburban district of Charlotte, NC, originally built in the 1940s, has undergone consistent growth over the years. In order to address the need for additional classroom space, a campus planning study and facilities assessment were conducted by Morris-Berg Architects that, resulted in proposed improvements and the construction of a new building.
The planning study identified the need for thirty additional classrooms, and the land adjacent to a recently completed classroom and career and technical education building was chosen as the site for the new construction. The design of the new building was envisioned as a sister-building, harmonizing with the existing context while also considering its prominent location along the main thoroughfare that connects the campus to the city.
The site presented various challenges, including the need to accommodate existing facilities such as a bus lot, a fire access lane, tennis courts, and a stormwater management pond. These site restrictions had to be carefully considered during the design and construction process to ensure the continued operation of these facilities.
To account for uncertain market conditions, multiple options were integrated into the project throughout the design phases and into the bidding process. This approach allowed for flexibility and optimization of the construction budget, ultimately resulting in the project being bid under budget.
The new building is designed along a double-loaded corridor, providing full-height glass and views at each end. The site orientation is optimized to maximize solar exposure, contributing to reduced energy costs. The building’s facade is designed to blend with the adjacent building, utilizing local materials and introducing a traditional tripartite order that will be followed in the future as the campus continues to expand.
