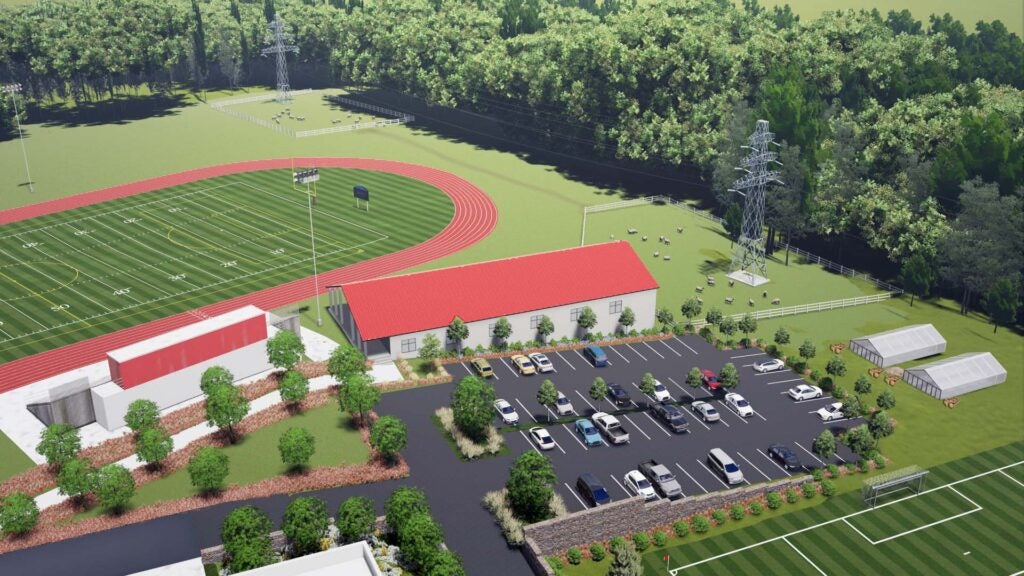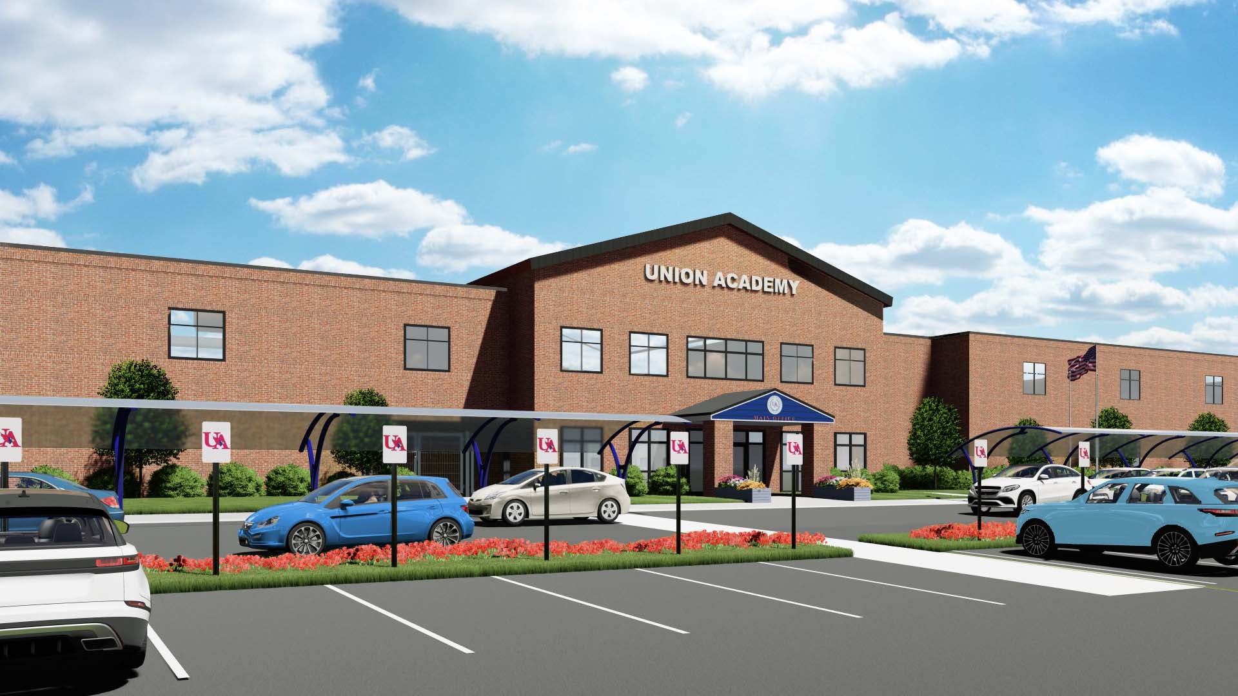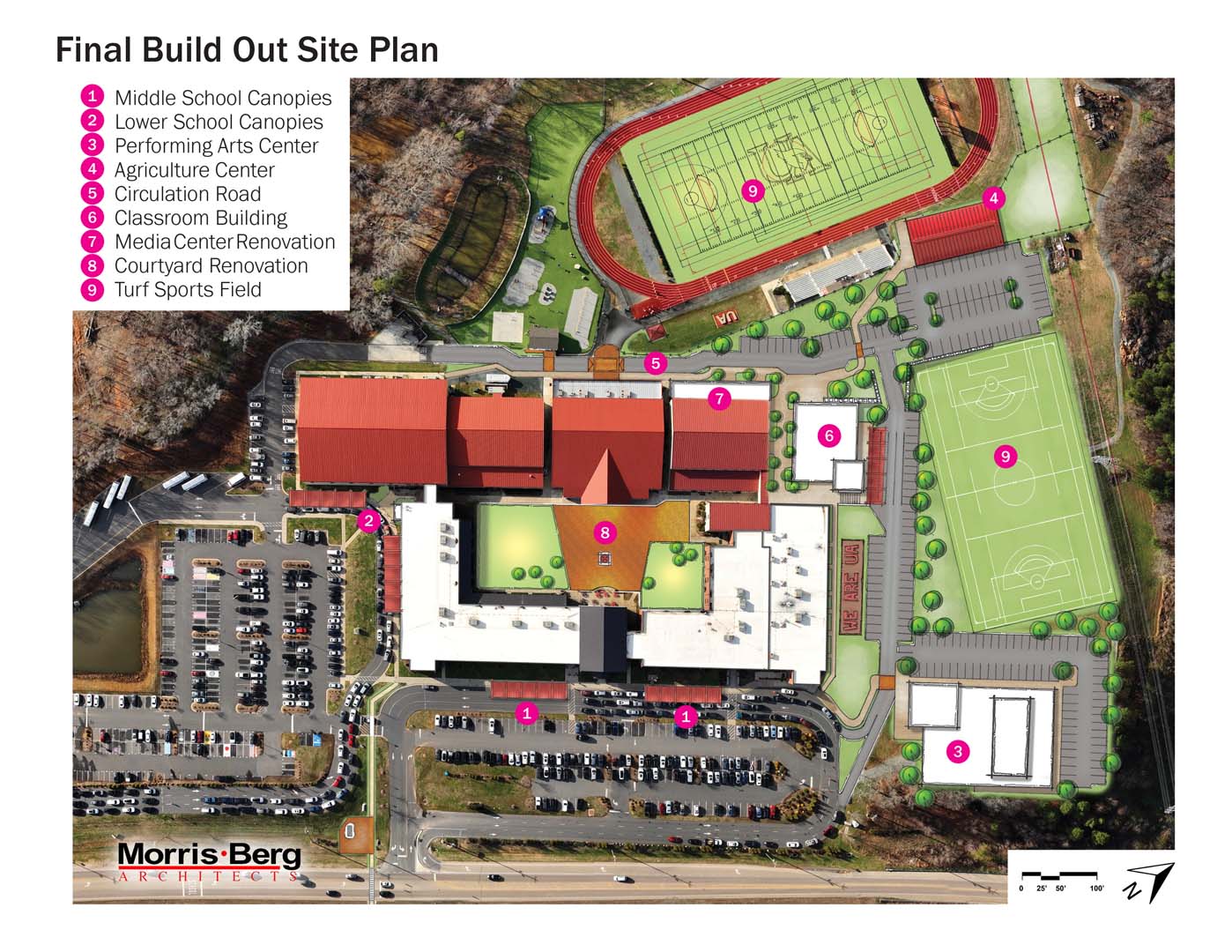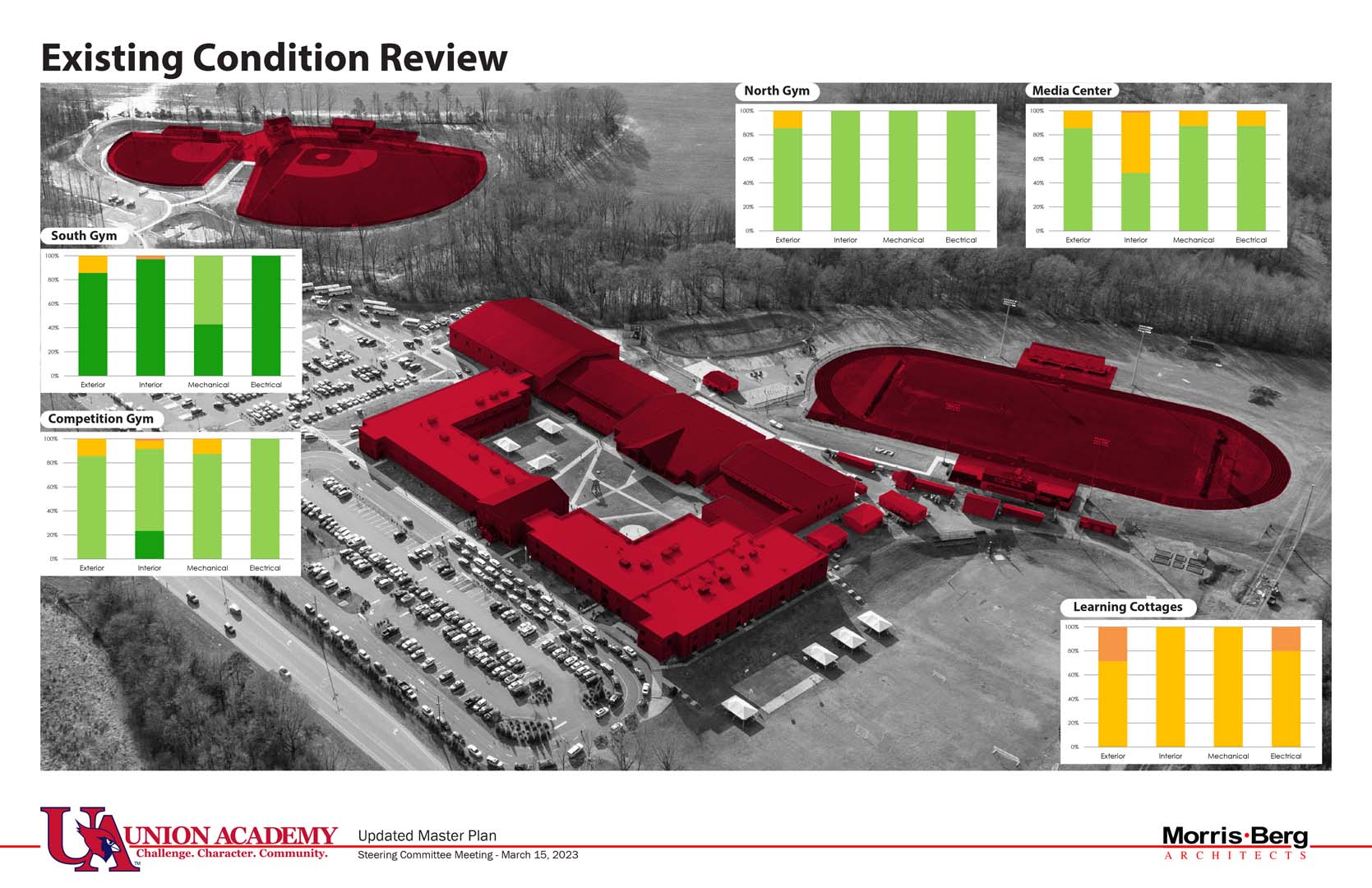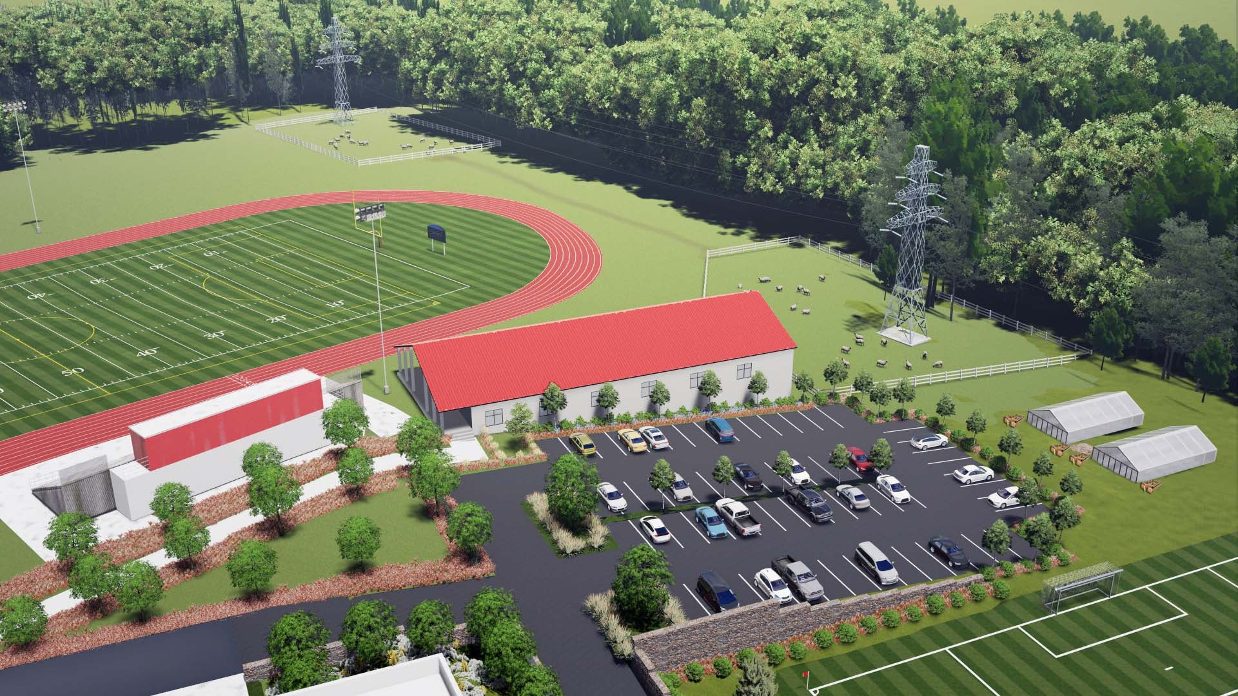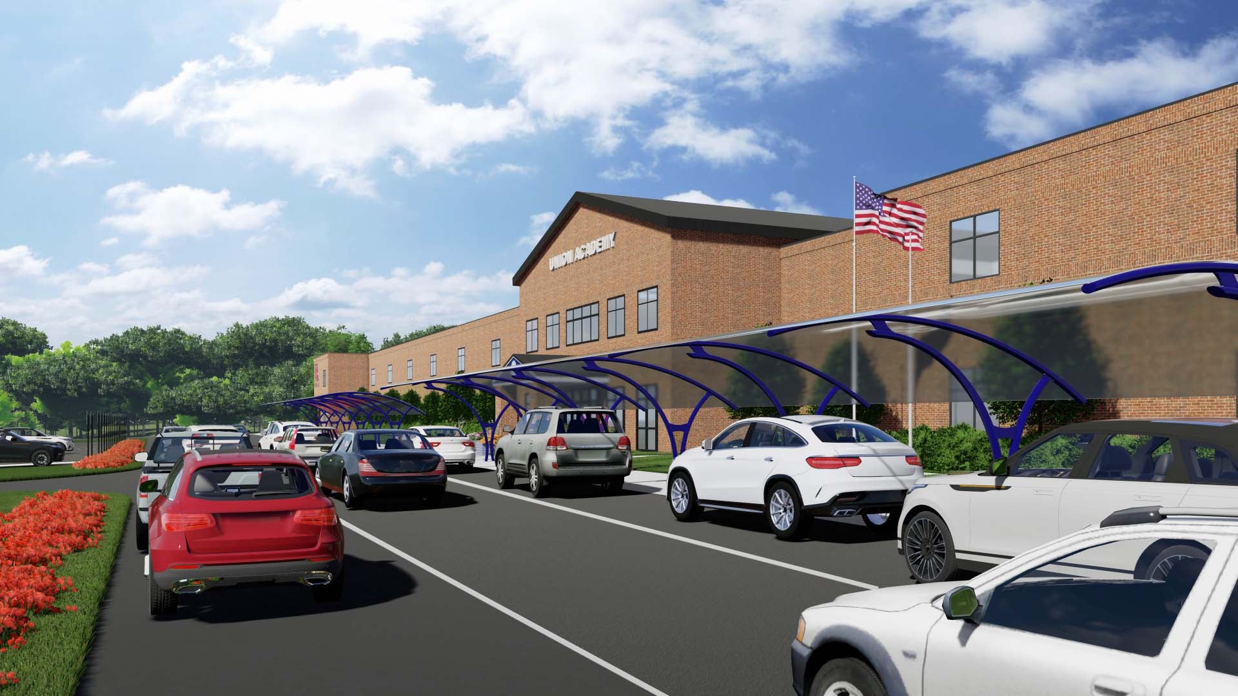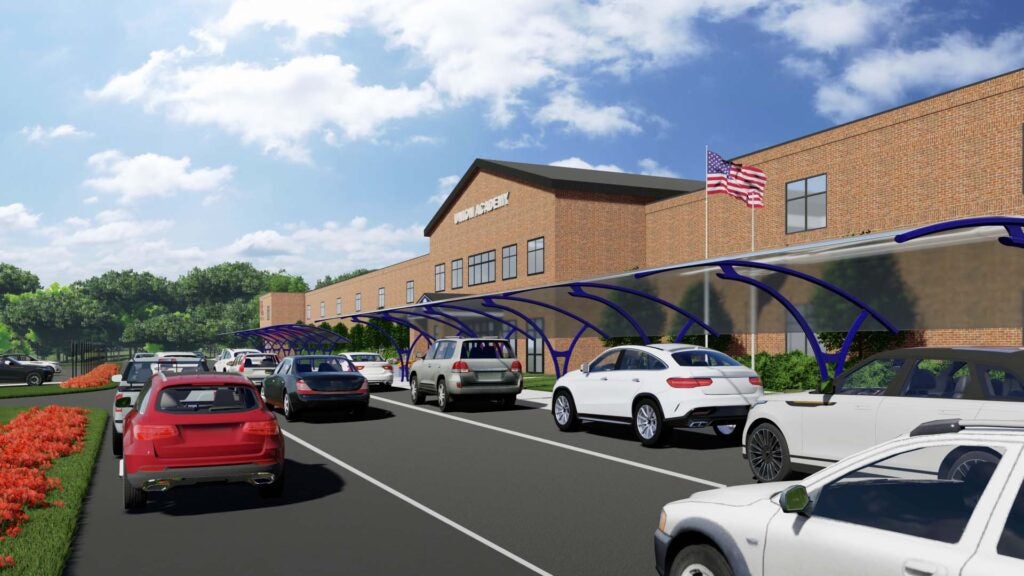
Union Academy, located in Monroe, North Carolina, presented a unique opportunity to collaborate on evaluating the direction of their campus. As the first charter school in North Carolina established in 2000, Union Academy experienced significant growth from approximately 400 students to a current enrollment of 2,300 since their last Master Planning effort in 2005. The aim of the Master Plan Process was to plan for the future while maximizing the campus’s assets.
At Morris-Berg, we engaged with the school and its community through a step-by-step process, including an Overview of the Institution, Environmental Scan, Existing Conditions Review, Campus and Community Engagement, Concept Development, and Development Plan. These steps were designed to guide the school’s vision over increments of the next 5 years, 5-10 years, and 10-20 years.
The Overview of the Institution and Environmental Scan involved collaboration with the School’s Steering Committee to gain insights into the internal dynamics of the school as well as external factors influencing it (such as political, economic, and workforce considerations).
During the Existing Conditions Review, we assessed the current buildings and their utilization. Working closely with the Facilities Team, we aimed to optimize performance and identify any potential maintenance issues.
Our community engagement efforts were extensive and inclusive, involving students, staff, faculty, parents, grandparents, and members of the broader community. We conducted interviews and surveys tailored to students, faculty, and families, with valuable input even coming from the Mayor of Monroe, whose grandchildren attend the school. These interactions informed the questions we asked everyone in the school community.
Based on our comprehensive community engagement, we collaborated with the Steering Committee to develop Concepts that would guide the subsequent Development Plan. These Concepts were meant to reflect and incorporate the extensive work and feedback gathered from the community.
