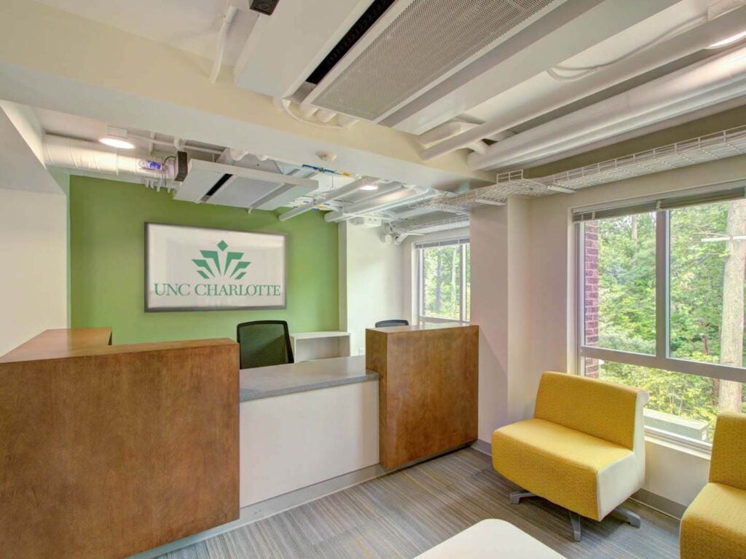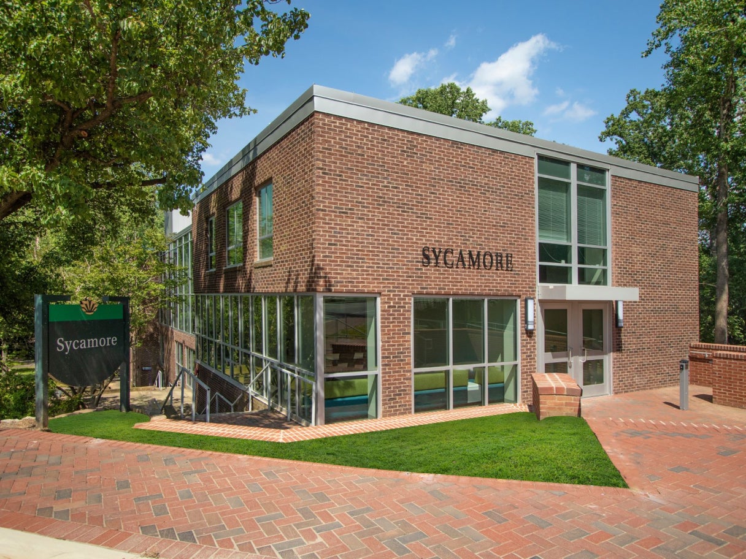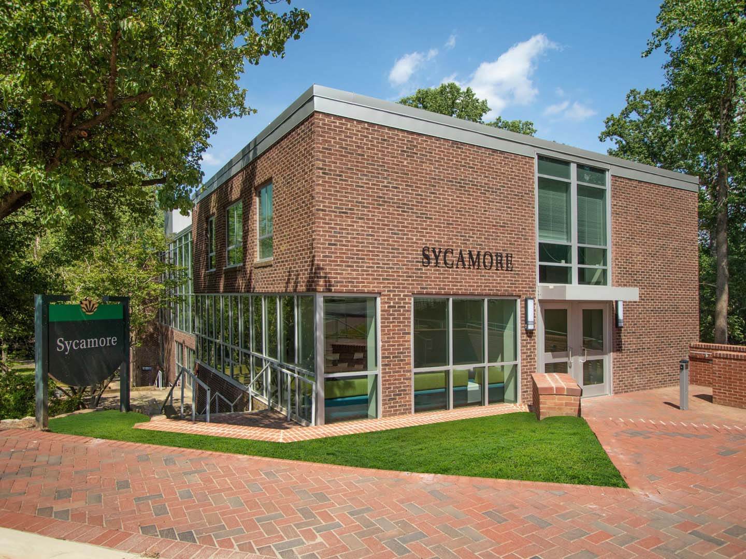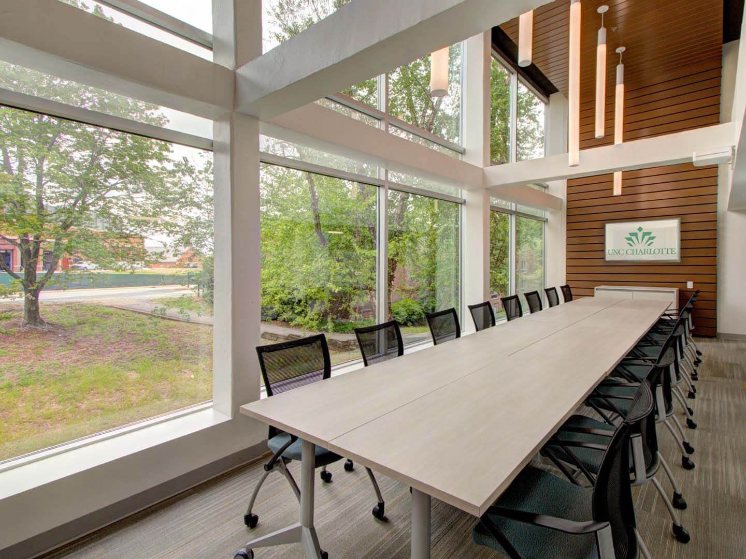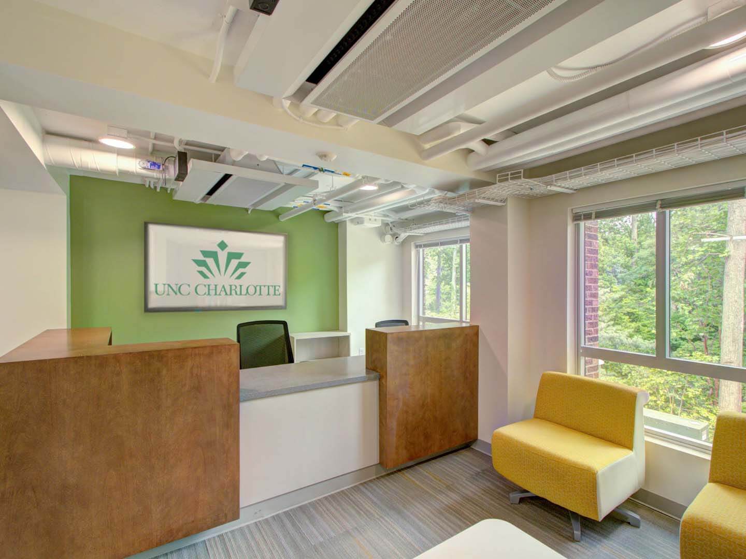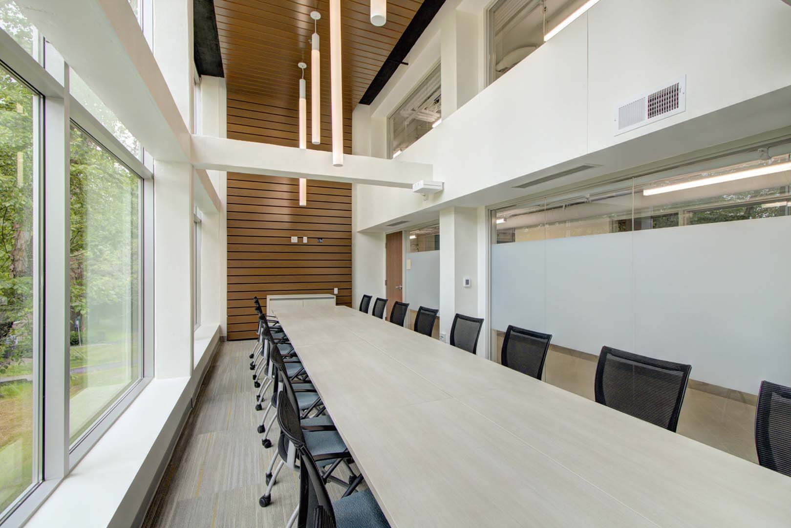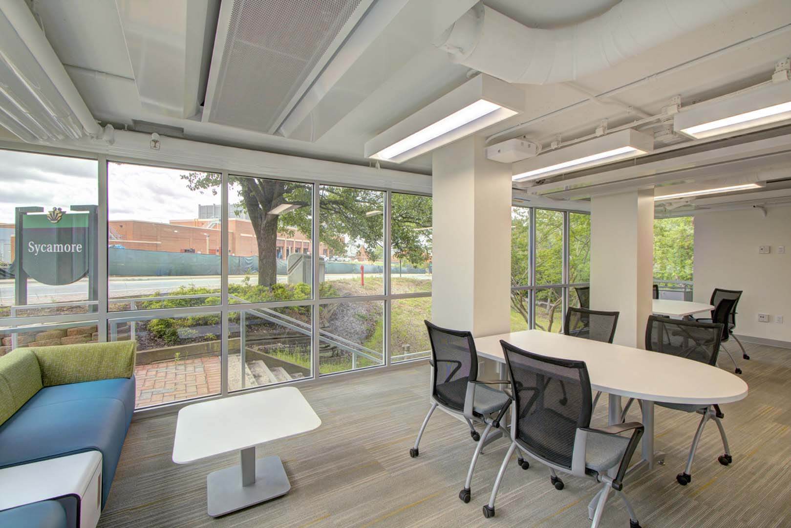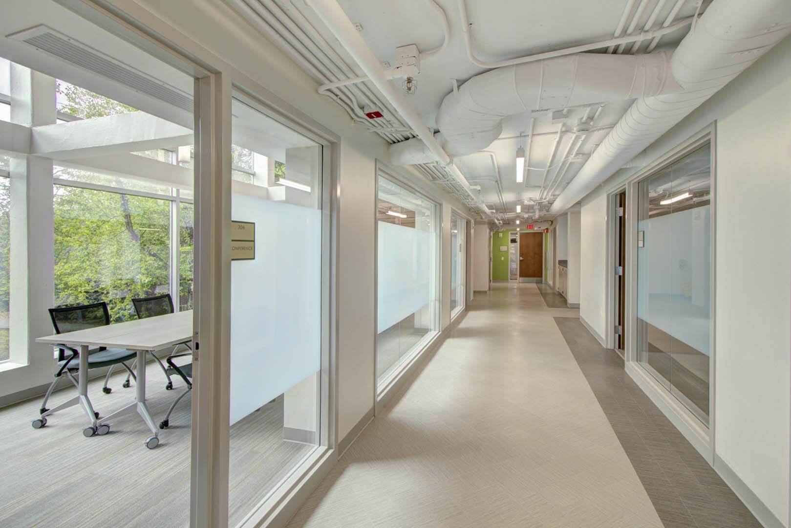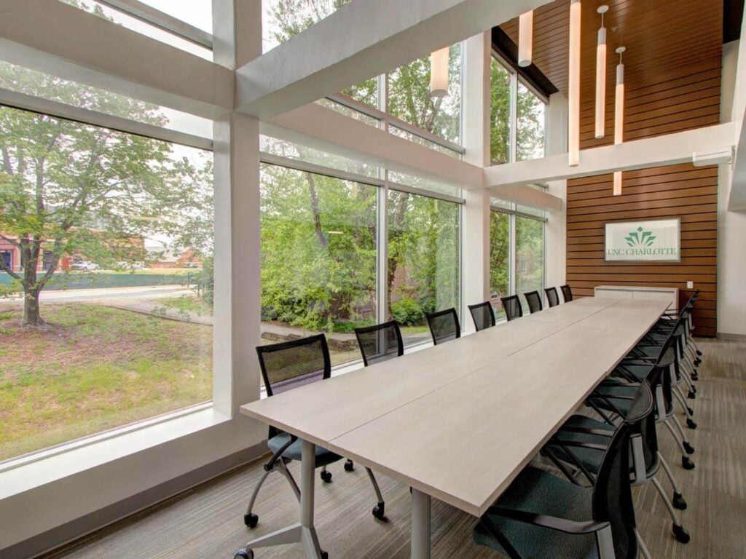
Sycamore Hall and two identical buildings at UNC Charlotte were originally intended for reuse as office space due to the university’s exponential growth and the need to address aging student housing. The renovation of Sycamore Hall marked the first step in the comprehensive renovation project for the three buildings.
Sycamore Hall is a four-story structure constructed in the 1980s using cast-in-place concrete. It is situated between a main arterial street and the Susie Harwood Gardens, creating a vertical transition. The building had limited floor-to-floor height, which presented an opportunity to design open spaces that would maximize natural daylighting from the exterior windows into the core areas.
The renovation project involved collaboration between the UNC Charlotte Urban Institute, Institutional Research, and Distance Education departments to identify shared workplace concepts throughout the building. These concepts included a main break room, conference rooms, printing services, and a single reception area with digital wayfinding.
Accessibility improvements were a key aspect of the renovation. A new entry, elevator, and emergency egress were added to enhance the building’s accessibility. The design team carefully evaluated the existing conditions to ensure that the building could accommodate these new features. For example, a site retaining wall with waterproofing was constructed at the main entry to minimize water intrusion into the crawlspace. Additionally, existing concrete beams were assessed and found to be capable of supporting the new elevator, which was not originally installed during the building’s initial construction.
The layout of the office spaces and corridors within the building followed the guidelines set by the existing building columns, which were spaced on an 8-ft by 12-ft grid. This allowed for efficient utilization of the available space and facilitated the development of a functional and cohesive office and corridor layout.
Overall, the renovation of Sycamore Hall transformed the aging building into modern office space that meets the needs of various departments at UNC Charlotte. The design incorporated daylighting, shared workplace concepts, and accessibility improvements, while carefully considering the existing building structure and constraints.
